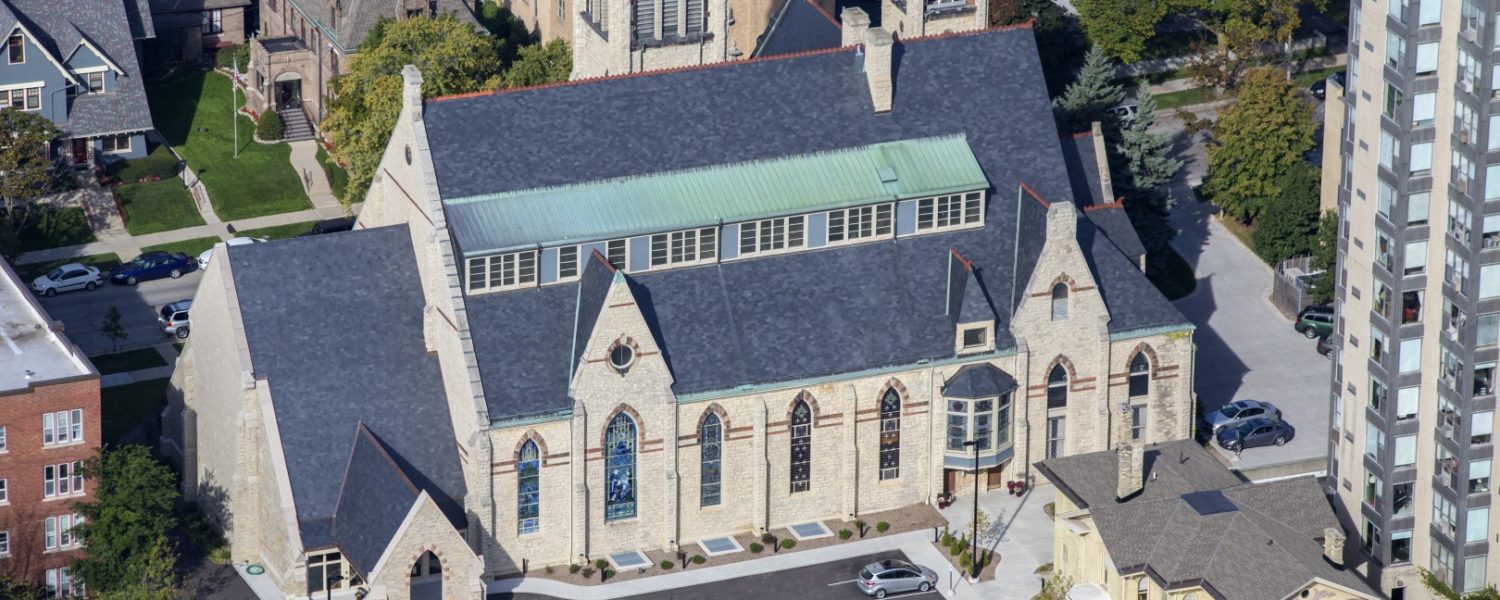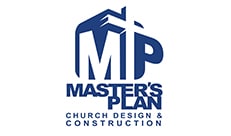Founded in 1837, Immanuel Presbyterian Church is the oldest congregation in the city of Milwaukee. The present church was constructed in 1873 and features Gothic style architecture.
In 1958, the congregation expanded its footprint by constructing a detached two-story building, which for many years served as an education space for its youth.
This separate structure, known as the Waverly House, was a post-war modern style, rectangular shaped structure incompatible with the classic architecture of the church. The building also was situated between the church and Lake Michigan.
With the passage of time, the Waverly House building envelope and mechanical systems had reached their useful life, and significant renovations would be required to make the building a viable, functioning space.
The congregation was short on space for its growing education programs and needed to “recapture” the underutilized space in Waverly House.
Spending significant funds to renovate the Waverly House was not an attractive option for a variety of reasons, so the congregation began to explore other more creative ways to address its space needs.
The church leaders turned their attention to expanding the church itself. The natural thought process for expanding a building is to either go “up” or “out.”
However, through the creative vision of church members, a plan was conceived to go “down” with the expansion of the campus.
The existing church structure had a partially excavated basement beneath it.
The vision was to excavate this basement crawlspace in order to create a new education space for the youth of the congregation.
The other benefit to going “down” with the expansion was that it would allow for the demolition of the Waverly House.
The Waverly House demolition would provide two significant benefits:
- It would expand on-site parking significantly on a very tight, urban site.
- It would enhance the vistas of Lake Michigan from the church.
Expanding underneath a 100+ year old structure required a tedious shoring and excavation sequencing plan.
A temporary access point and ramp to the below grade expansion was created at the east side of the church, in alignment with a future window well opening.
All excavated materials from the basement level were removed through this access point in small front end loaders to dump trucks queued in the existing parking lot.
The shoring of the church structure was done in sections, exposing a limited number of building foundations at any given time.
Once the exposed foundations could be extended and completed, the shoring process could proceed in other areas of the basement level.
Added attention was given to ensure that no settlement occurred during the shoring process as minor deflections and/or movements in the church structure could have resulted in irreparable damage to the stained glass/Tiffany windows in the church sanctuary above.
In addition to creating a new basement level, two expansions to the church footprint were added to provide a covered entrance for elderly congregation members and to dedicate space for use as a Conference Center for church leadership.
In total, the expansion project added 11,000 square feet of new usable space to the campus footprint while creating over 37 at-grade parking stalls on site.
The project was executed flawlessly and the main level of the church remained operational throughout the entire construction process for weekend services and weekday operations.
Since its inception in 1929, Berghammer Construction has established a sterling reputation throughout Southeastern Wisconsin as a general contractor with The Right People, The Right Size and The Right Expertise for a wide range of commercial building projects, www.berghammer.com.

















