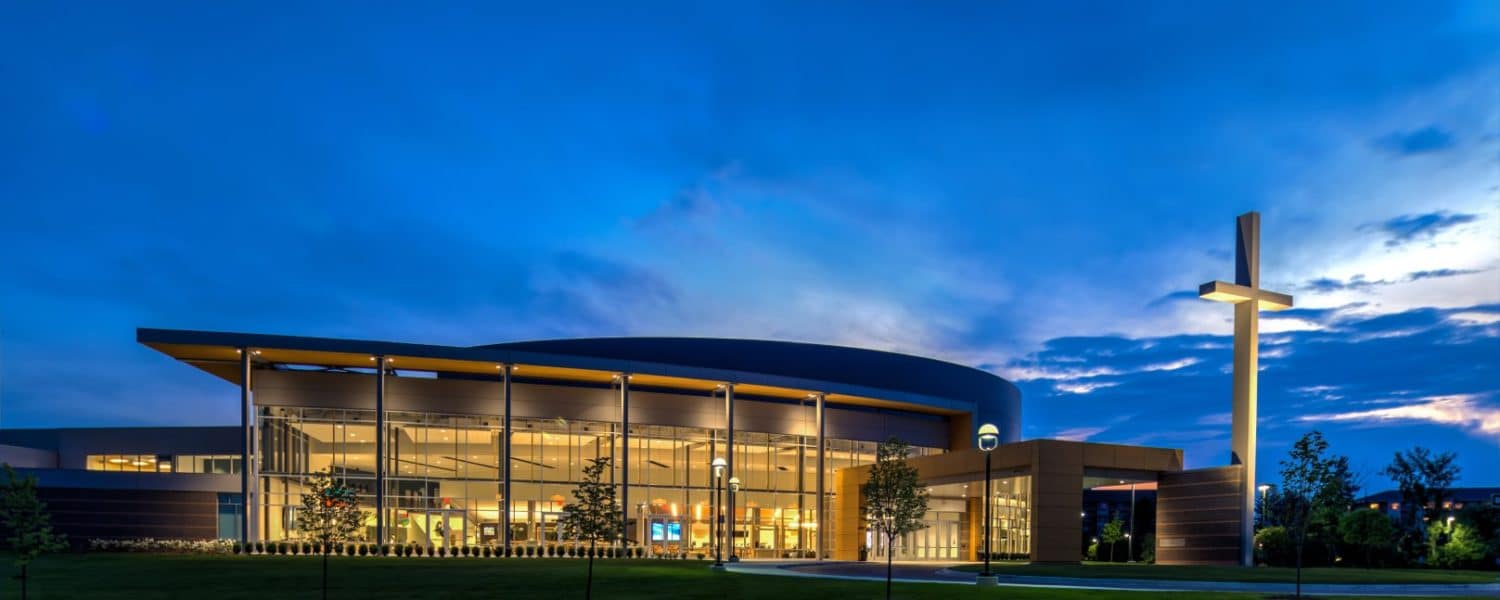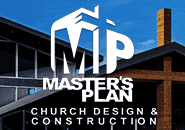Located in Novi, Michigan, along M-5 highway, Brightmoor Christian Church wanted to highlight their presence to those passing by. The old building was traditional brick with small windows and little to no visibility into the building’s interior.
“People driving by thought we were just a school, or worse, an office building,” said Gary Jonna, chairperson of Brightmoor’s building committee.
To help increase visibility and create a more iconic entrance and view from the highway, the new hub, or lobby, was constructed using a two-story arc of glass curtain wall.
Taking the Sermon on the Mount to heart, the new hub, along with a 60-foot tall steel cross, shines brightly for all to see. Visible from a half-mile away, the cross attracts from afar and draws visitors into the building.
“We wanted the new expansion to be very transparent, warm and welcoming,” said Senior Pastor Jamie Kjos. “We wanted people to look through the glass and see the life going on within the building.”
On the Word of God
To help convey the conceptual configuration of the expansion, the design team and Progressive AE followed a simple mantra: “let there be multiple ‘doorways’ into the church, but all must lead to Christ.”
This idea comes to life through a Bible, embedded in the poured concrete of the sanctuary’s main platform, allowing the pastor to literally “stand on the Word of God.”
A Focus on Community
More than constructing a larger building, Brightmoor Christian Church wanted spaces that would support and energize their growing community. In their old space, areas for fellowship were scarce.
“Our former lobby was tight and small, and people moved in it almost like salmon swimming upstream,” said Kjos. “We were very deliberate in voicing our need for a new lobby and gathering area, and Progressive AE heard our message.”
The new hub, promotes connections among church members by offering various seating selections that encourage conversation, group study, or coffee with friends. A specialty coffee bar and front desk were included in the design.
Design-wise, the building’s exterior presence embodies the message of shelter and welcome. The entrance canopy provides physical shelter, while the cross provides spiritual shelter.
New Worship Experience
Brightmoor’s new sanctuary grew from an 800-seat facility to more than 2,100 seats. The growth was necessary to accommodate a growing number of attendees at weekly services and to support the church’s popular holiday productions, known to attract as many as 10,000 people.
In the previous facility, these types of large-scale productions required the use of school classrooms as support areas. With the new worship center, this is no longer a problem.
The state-of-the-art theatre-style space includes a green room, choir rehearsal room, additional back-of-house support areas, and the very best in lighting, sound and multi-media systems.
“Technology has changed drastically,” says Kjos. “Lighting is now far more complex and visually attractive. We have video LED screens for multi-media services, and our acoustics are phenomenal.”
To create a sense of intimacy in the large space, the center’s seating curves around the front platform, visually connecting opposite sides of the worship space.
Investing in the Future
In addition to a new nursery, the project included construction of a new children’s area and youth center.
“We wanted to send a message that our children and teenagers are very important to us,” said Kjos. “Part of the reason for the expansion was a desire for designated space to more effectively minister to children and teenagers.”
Through performance-based architecture design, Progressive AE is helping clients reduce operating costs, improve sustainability, plan for change, heighten collaboration, streamline processes and more, www.progressiveae.com.
Photo credit: JRP Studio Architectural Photography

















