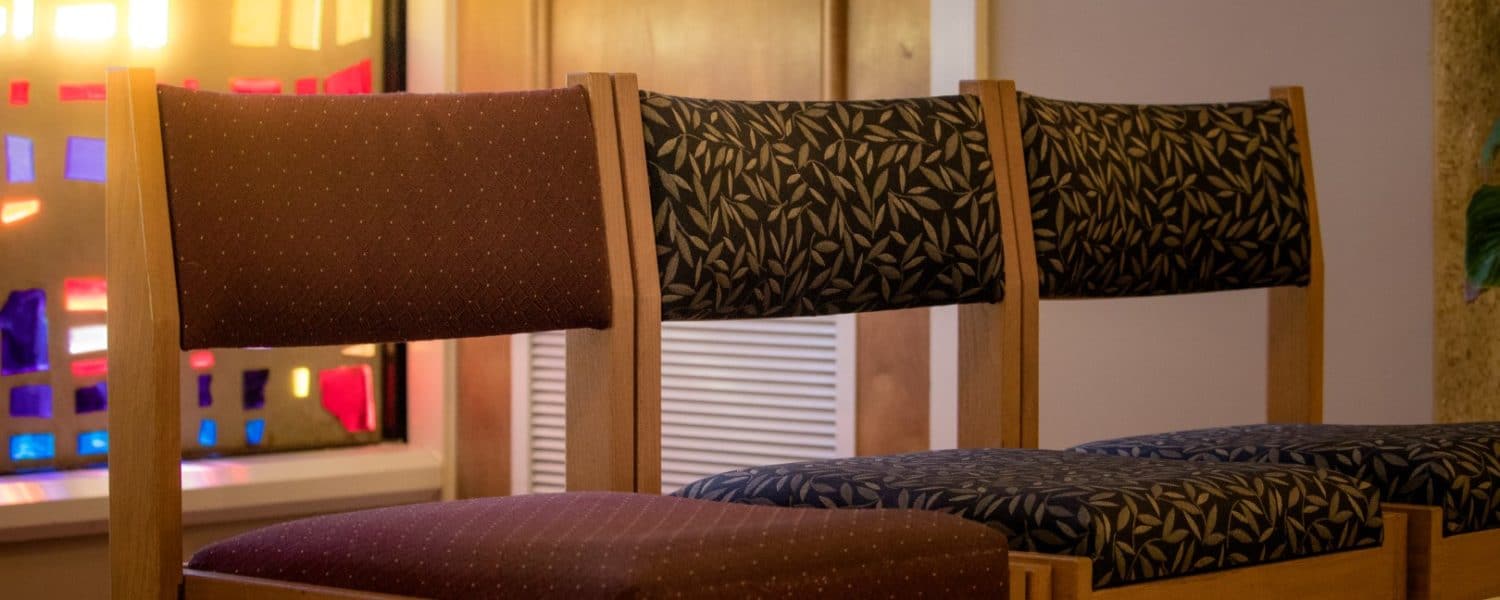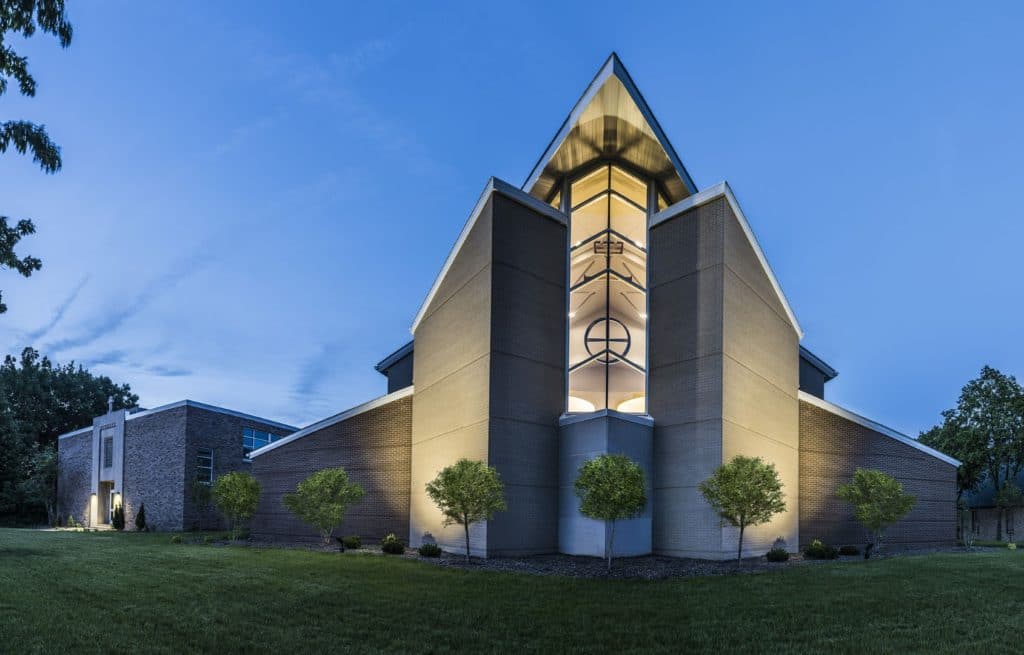By Amanda Opdycke
Many churches today are opting to renovate rather than proceed with a complete design-build for a new church. Renovating your church is an effective way to update and enhance your parishioner’s experience during the service while maintaining a modest budget.
Renovations range from short-term projects, such as updated painting, flooring and seating, to long-term project renovation with additions, interior demolition and rebuild, new floor layout and including gathering spaces for fellowship before and after worship services.
How can seating impact the renovation experience and process? How can a church renovate their seating effortlessly?
Sanctuary Seating Renovation
Sanctuary revitalization creates an opportunity to address a variety of changes that include a number of positive results ranging from updating the floor layout, acquiring new seating or increasing the platform size.
The direction of the seating will require some direction from the interior team. Does the budget allow for new seating, or is research needed to find out if the seating can be reupholstered?
The beauty of reupholstering existing seating is the affordability and the advantage to continue utilizing church furniture that has sentimental or historic significance. The process of reupholstering is quite different between pews and chairs.
Oftentimes, the seat and back pads of chairs can be ordered through the manufacturer. The chair pads are shipped to the church where anyone handy with a screwdriver can replace the seat and back pads easily.
On the other hand, reupholstering existing pews is more difficult and time-consuming. Each manufacturer that provides this service may do it slightly different than others.
As the interior renovation team considers each vendor, there are a few key elements to keep in mind before making a final selection.
It is recommended that the pew re-upholstery process should begin with disassembling the pew; removing the pew end and pew seat allows the installer to confidently remove all of the old foam and fabric from the existing pews.
Disassembling the pew also provides the ability to work with the length of a seat on a table or workbench. This removes the chances of damage to the existing pews as well as ensures the safety of the installer.
The next step in the process is to apply new foam and fabric to the pew seat and back. The final step is reassembling the pews to complete the renovation process of the sanctuary seating.
Depending on the needs of the church, the pews can be disassembled and reupholstered in sections to allow for the continuation of sanctuary use or the entire sanctuary pews can be disassembled and then reupholstered.
If new sanctuary seating is part of the church renovation plan, this is an opportunity to address any floor plan and layout issues as well as updating the style of seating – whether the seating selection is pews, auditorium style seating or flexible chairs.
There are several factors to keep in mind, including seating style, capacity vs. comfort, ADA compliance and architect drawings.
Seating Style
The decision to purchase straight pews, curved pews, flexible chairs or auditorium seating will impact the overall worship experience, individual comfort and how the worship space is used. There are a variety of pew options in the market that have the ability to create a diverse range of experiences.
If you are looking to achieve a warm, welcoming experience where the parishioners are experiencing the service as a community, curved pews is the best option. The degree of the radius or curve of the pew will vary upon the layout and space of the sanctuary.
Auditorium style seating is often used in more contemporary churches that still want to have a dedicated worship space that can be used for weekly services.
Flexible chairs may be the best option if your church will need to use the worship space in various ways throughout the week.
Comfort vs. Capacity
Once the style of seat has been determined, the next important step is to decide whether maximum comfort or maximum capacity is required. While most churches will want to create a layout that will satisfy both, renovating an existing space may prove that to be difficult.
Most seating companies and building codes requires 18 inches per person on a pew. For example, if you have a 12 foot pew, you will be able to fit 8 people on the pew. However, the way people actually sit in a pew, it is more likely that each person will take up closer to 23-25 inches per person.
Another aspect of how comfort and capacity can be impacted is back-to-back spacing. A back-to-back spacing of 36” from the back of one row to the next is recommended. This provides enough space to move through the row comfortably.
Most building codes will allow for less back-to-back spacing, but it is likely to result in a significant level of discomfort of the parishioner while in the seated position. Taller parishioners will likely have to deal with their knees hitting the back of the chair or pew in front of them.
Architect and CAD Drawing
Architects and designers may need to work collaboratively with the seating manufacturer to achieve the best layout possible to solve any seating challenges throughout the process.
The architect will also need to define aisle and egress patterns, such as whether to have center or side aisles and how wide the aisles should be. If you are renovating, then the ability to adjust aisles may be more limited.
The architect will also need to keep focal points and sight lines in mind. Since the goal of the worship experience is to provide God’s word to parishioners, providing clear sight lines to the altar and stage area are necessary.
ADA Compliance
The Americans with Disabilities Act (ADA) is the code that is used throughout the United States to ensure all Americans have equal access into buildings and designated handicapped spaces for seating. ADA includes parking spaces, too.
Some architects may choose to use the International Building Code (IBC), which is similar to ADA. The codes are based on seating capacity and will impact the flow of the worship space. The handicap spaces can be a designated location or by using wider aisles.
As you consider whether to renovate the churches existing seating or purchase new seating, the decision to renovate a church can range from simple to extensive.
As with any renovation or building project, the more planning done in anticipation of final decisions will ensure the final results of the renovation will not include any surprises along the way.
Amanda Opdycke is the worship market manager for Sauder Worship Seating, www.sauderworship.com.














