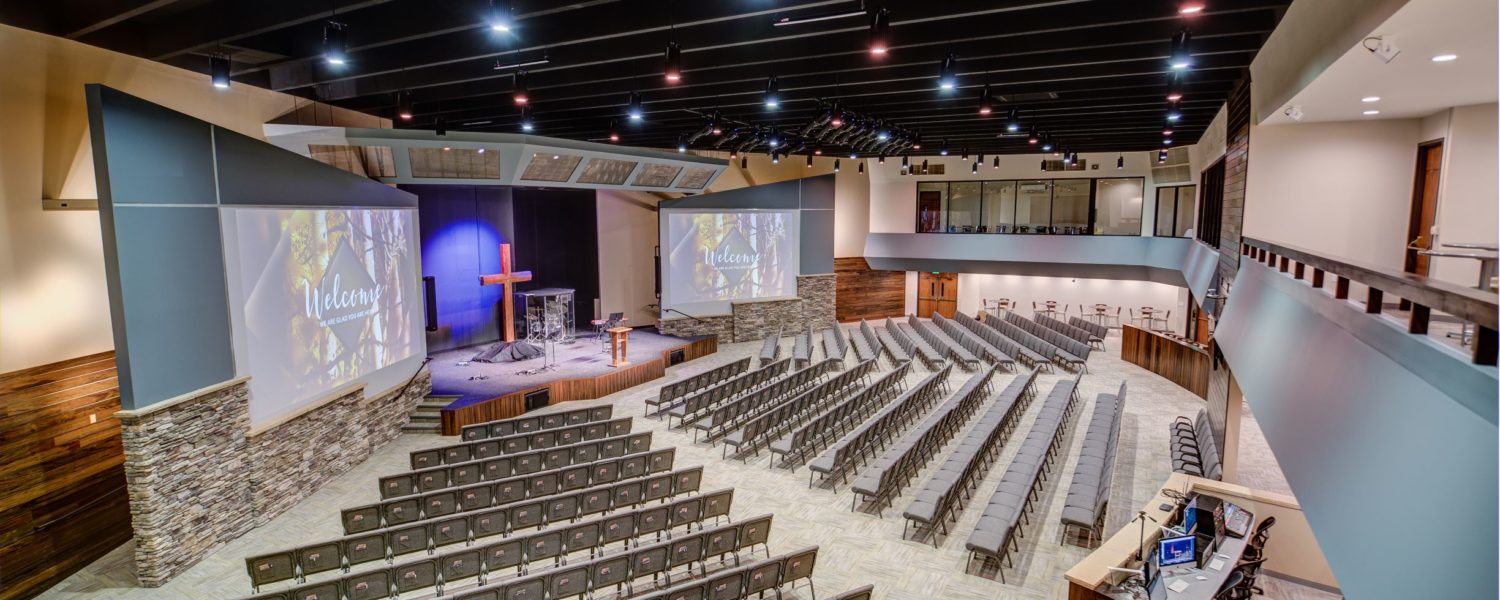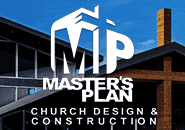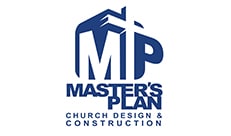Creating a welcoming, comfortable and intimate atmosphere is a priority in churches today. This is causing many churches to undertake a renovation.
Pulpit Rock Church in Colorado Springs, Colorado, commissioned Mountain West Architects to renovate their existing sanctuary auditorium and expand key areas.
The auditorium is broken up between two levels. The main level has over 7,900 square feet, and the upper balcony contains under 1,600 square feet.
The main level renovation areas involve the platform, A/V booth, entrance and seating arrangement.
Enlarging the platform allows for more room on the stage, and large side walls, positioned adjacent to the platform, helps establish a focal point.
The side walls have stacked rock and a large surface area for projecting images. These side walls are massive but do not overpower the auditorium.
Additionally, making the new platform ADA accessible was a priority and was successfully achieved.
New seating arrangements along the perimeter of the auditorium provide intimate and informal gathering spaces. The new A/V booth is also located along the perimeter with a designated video recording area.
Carpet tile in a neutral yet playful pattern adds visual interest to a large surface area. The colors of carpet, paint and stone combine with the wood stain perfectly.
All of the finishes complement and enhance the desired welcoming atmosphere.
The main level finishes are replicated in the upper balcony. The upper balcony consists of two seating areas and three multi-use rooms.
All of the rooms have windows overlooking the main level. Additional theatrical lighting and house lighting adds flexibility to how the auditorium is lit for events.
The overall transformation of the auditorium renovation embodies the welcoming, comfortable and intimate atmosphere Pulpit Rock Church envisioned before collaborating with Mountain West Architects.
“Mark Hilles and his team at Mountain West Architects have proven to be outstanding partners during our auditorium renovation project,” said Jonathan Cleveland, executive pastor. “They have been responsive and timely throughout the process and always kept our design goals and budgetary needs at the forefront. Their approach to working with their clients is collaborative, professional and friendly. We would recommend them without reservation to others in the church community.”
Mountain West Architecture has completed master planning, renovation and remodel designs as well as worship, industrial, financial educational, community living, athletic and assembly facilities, www.mountainwestarchitects.com.

















