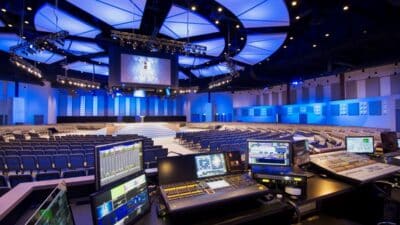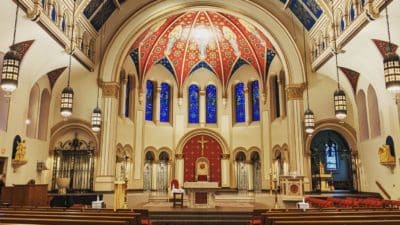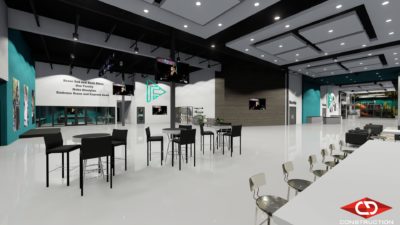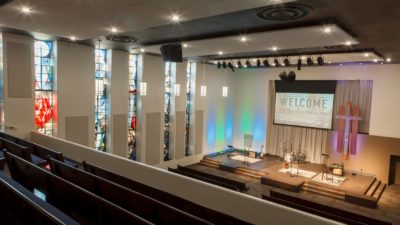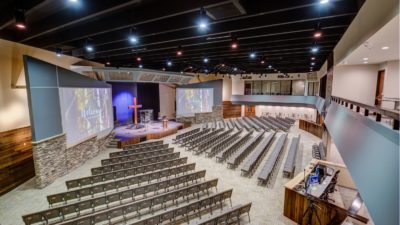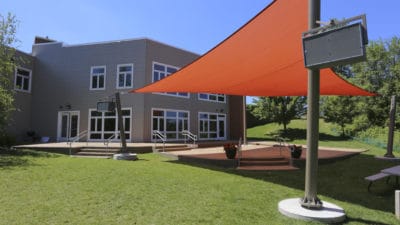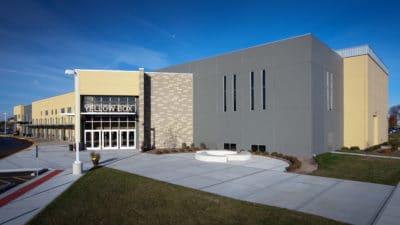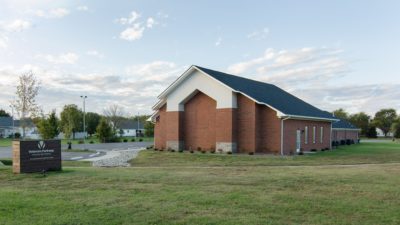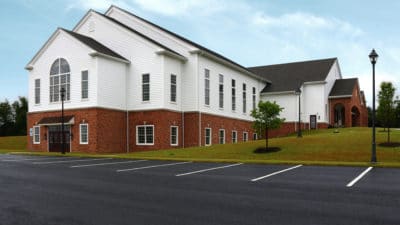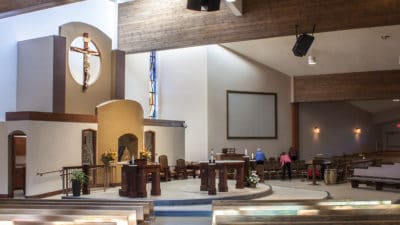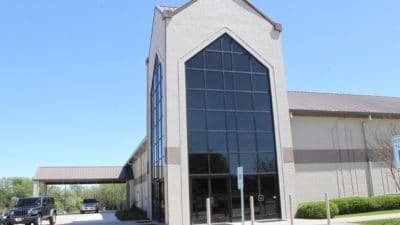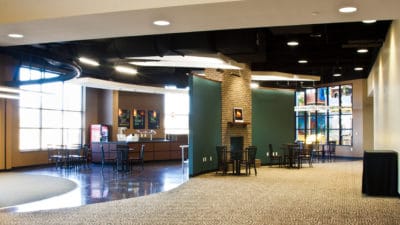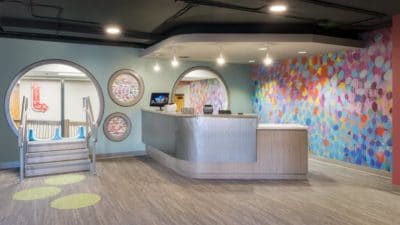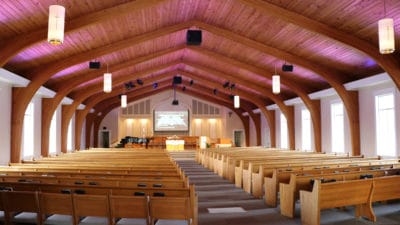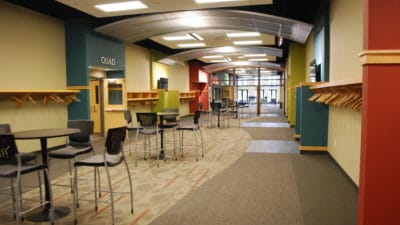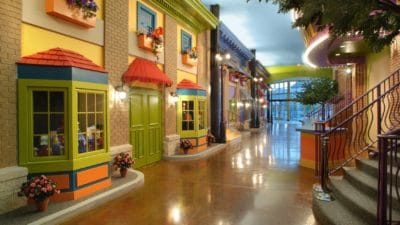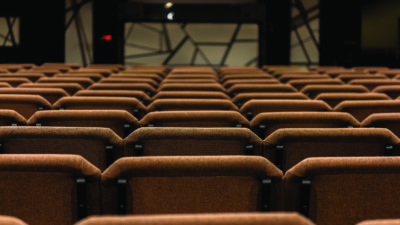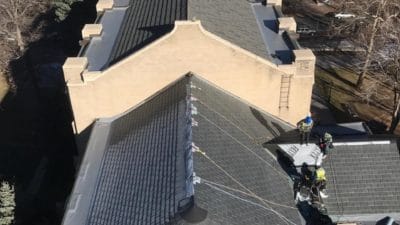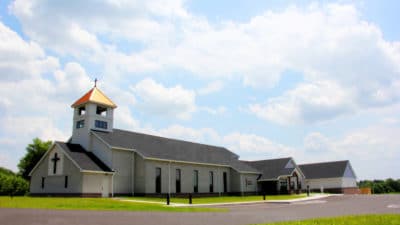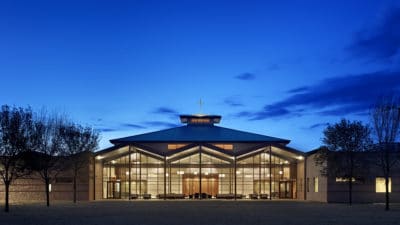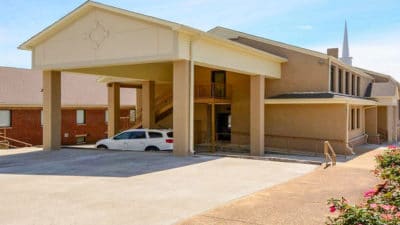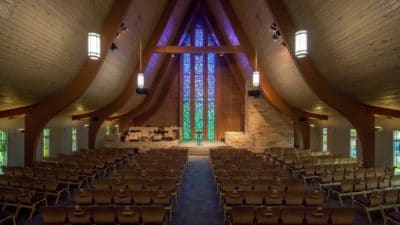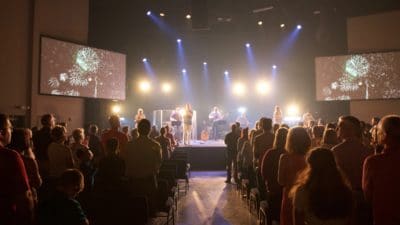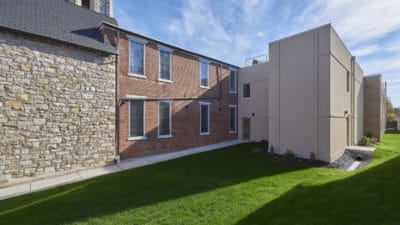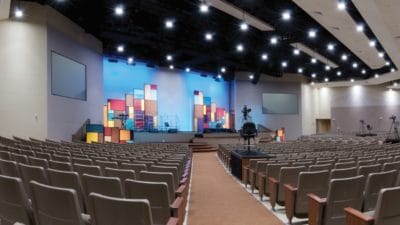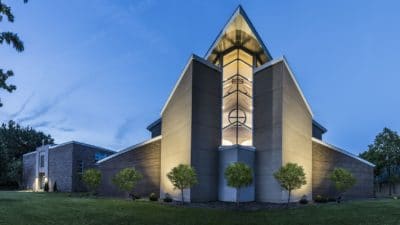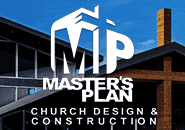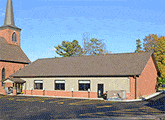church renovation
A church renovation needs to be carefully planned out. Whether your updating the existing worship space, redecorating, re-assigning space for a different purpose, or just doing small upgrades there are many considerations to be made. Read articles regarding churches who have done just that!
5 Questions to Ask Before Renovating Your Sanctuary
Has the question of remodeling your church’s sanctuary come up repeatedly in leadership discussions? Even so, is there a lack of decision-making or consensus on next steps? A church sanctuary remodel can be a huge project both in scope and budget, so it’s not surprising that deliberation on the topic often lasts months, or
Everything You Need to Know About Renovating Churches
By Alex E. Wendt Many churches built in the last 100 years are still standing strong today. But the inside of these churches may not have had the same luck. Peeling paint and worn-out decor are signs that it’s time to spruce up the inside of a church. Because renovating churches involves specific processes,
Retrofitting a Commercial Building into a Church
In Columbia, South Carolina, Pastor Travis Greene and his congregants at Forward City Church believe they have found their ideal new location to honor God and build a community—and the size, location, and price tag were all perfect. But, how do you go about converting a big box store into a reverent place of
City Church
A relatively new church (founded in 2013), City Church is deeply committed to bringing spiritual, social, and cultural renewal to the city of Evansville, Indiana. The church discovered an appropriate home in a former church facility in downtown Evansville, with Champlin Architecture providing design services to renovate this large structure to suit the nondenominational
Pulpit Rock Church
Creating a welcoming, comfortable and intimate atmosphere is a priority in churches today. This is causing many churches to undertake a renovation. Pulpit Rock Church in Colorado Springs, Colorado, commissioned Mountain West Architects to renovate their existing sanctuary auditorium and expand key areas. The auditorium is broken up between two levels. The main level has
Easter Lutheran Church
Eagan, Minnesota Easter Lutheran Church in Eagan, Minnesota, recently worked with Langer Construction to remodel both of their locations. Easter by the Lake At “The Lake,” a 2,500-square-foot Lakeside Commons meeting room, large teen room, and offices were added, while remodeling the greeting desk for full-time staff. The project also included a new licensed commercial
Community Christian Church
Naperville, Illinois Since 1997, Community Christian Church has relentlessly pursued its mission of helping people find their way back to God. They do this by focusing on REACHING people who are currently far from God, RESTORING this world back to God’s dream, and REPRODUCING this mission in the lives of others. Over time though, it
Veterans Parkway Church of Christ
Murfreesboro, Tennessee Veterans Parkway Church of Christ was busting at its seams. Church leaders found they were in dire need of more space, so they called in Dow Smith Company to help develop a master plan and design charrette for a new church campus. From that two-day planning session, Dow Smith developed and presented a
Brick Lane Community Church
Elverson, Pennsylvania Brick Lane Community Church in Elverson, Pennsylvania, recently built a large addition onto their existing facility and underwent an exterior renovation. The project called for siding on more than half of the exterior walls – but the building team at Stoltzfus Enterprises had not fully committed to one particular type yet. Brick Lane
St. Thomas More Parish
Appleton, Wisconsin St. Thomas More Parish in Appleton, Wisconsin, selected Hoffman Planning, Design & Construction to handle various worship space enhancements and renovations to their church in preparation for their 50th anniversary. The interior remodeling and addition were deemed necessary to accommodate liturgical and spiritual diocesan directives, as well as resolve the practical needs of
Rush Creek Church
Rush Creek Church has three different locations across Texas and is known for using technology and staging to fashion an exciting yet comfortable worship environment. The Mansfield Church was in the midst of ground up construction when the contractor became unable to complete the project. Enter Bryan Garvey, chief executive officer of Corbet Design +
Gateway Church of the Nazarene
The McKnight Group enjoys sharing real-life examples of churches that have used their vision to drive the construction or renovation of their church building. Often such transformations occur as a natural reaction to changes in the community or ministry. But as you will soon see, they can also be in response to catastrophic events—with uplifting
Hebron Baptist Church
Hebron Baptist Church has occupied their 32-acre campus in Dacula, Georgia since 1844. As the northeast Atlanta suburb flourished and young families sought a place to worship, the church experienced exponential congregational growth. While thrilled to be a center of spiritual expansion, the church found that their facilities required improvements and new facilities to better
Broadway United Methodist Church Upgrades to Martin Audio
CCI Solutions recently completed an audio-video-lighting renovation for Broadway United Methodist Church in Bowling Green, Kentucky, that included a complement of Martin Audio CDD-LIVE speakers and CSX-LIVE subwoofers. Duke DeJong, vice president of sales and integration for CCI, describes the space as “a more traditional sanctuary that exists in addition to a larger, more contemporary
Southbrook Church
Southbrook Church is part of a network of Christian-based churches serving the metro-Milwaukee area. Situated on 20+ acres of land in Franklin, Wisconsin, Southbrook is an active and growing community. A few years ago, the church elders began looking at expanding their current facility to accommodate its population, which had grown from 225 to 850
Getting the Most from Your Themed Environment
By Paulla Shetterly A properly planned and executed themed environment can be an effective tool for any church aiming to recruit new members or bring back former attendees. It’s well understood that the children’s ministry is a key growth engine for any church, and a great way to engage this vital demographic is by articulating
A Guide to Modernizing Your Dated Sanctuary
Those once gleaming benches and bright colored walls of your sanctuary now look pretty dingy. You know that the whole vibe of the space is several years out of date, too. It might be hard to justify the update when it comes to looking at your budget, especially if it seems to be working just
New Composite Slate Roof Tops Historic Denver Church
Soaring 90 feet tall, Saint John’s Cathedral would be intimidating to anyone, especially the team assigned to re-roof the massive structure. However, the experts at Horn Brothers Roofing jumped at the opportunity to install 245 squares of DaVinci Roofscapes composite tiles on one of Denver’s most historic buildings. “Three main parts of the church were
Holy Infant Parish
As their congregational family grew, Holy Infant Parish in Manchester, Pennsylvania, found itself on the easternmost portion of its parish boundary. While their existing two-story church and education building had served their congregational needs well, the parish was faced with aging buildings that were not fully accessible and geographically limited their ability to serve their
Midland Bible Church
The vision of Midland Bible Church in Midland, Texas, as “a family of faith lived out in the world” was hampered by old, inefficient and inflexible facilities. At a key moment, the church’s leadership realized that the only way to remain relevant and effective in ministry in the future was to make a bold move
Second Street Church of Christ
Pulaski, Tennessee Brindley Construction embarked on an extensive refurbishment, restoration and reconstruction of this 8,810-square-foot, wood-framed house of worship pre-dating the Civil War. Early on, Brindley helped guide church elders through multiple design iterations to find ways to affordably address each area of need. The focal point of the church’s interior transformation is its sanctuary.
Bridgetown Church of Christ
Bridgetown Church of Christ in Cincinnati, Ohio, had several design issues and ministry needs. They needed to update their exterior and interior for a better overall first impression. As you walked into the church, the lobby was cramped, dark, and had a low ceiling. The flow of the building was very poor. Upstairs, the church
Lighting & Staging: Blending Timeless Looks and Technology
A building can often be more than a mere amalgamation of bricks and mortar. Beyond providing shelter, it can also call forth a strong sense of shared experiences and values. This is especially true when that building is a house of worship with deep roots in its community. It was with this awareness that South
Trinity Evanglical Congregational Church
The beautiful Trinity Evangelical Congregational Church in Lititz, Pennsylvania, built in 1874, is a historic gem. Since that time, two additions have been made to the church to accommodate growth—one in 1936 and the second in 1970. As the congregation grew and the church’s needs continued to expand, it again became time to address some
Beyond the Stage: A Holistic Approach to Church Design
By Ryan Nelson As the former art director at Mars Hill Church, Eleazar Ruiz is sensitive to how physical elements of a room or a service affect our posture towards God, our attitude towards worship, and our experience of a sermon. “I visited an Episcopal Cathedral in Seattle, and the design and silence of the
South Euclid United Church of Christ
South Euclid United Church of Christ began in 1845 in Cleveland, Ohio, with the original stone church being built in 1867. Tragically, lightning struck the church in 2010 and burned to the ground, leaving only a massive carved lintel and bell remaining. In 2012, the church bought a Catholic church and school campus that was


