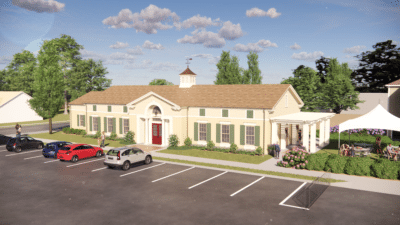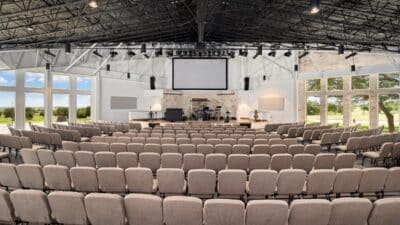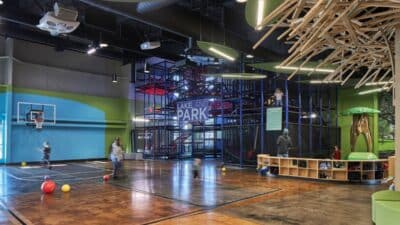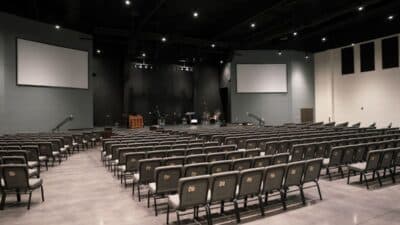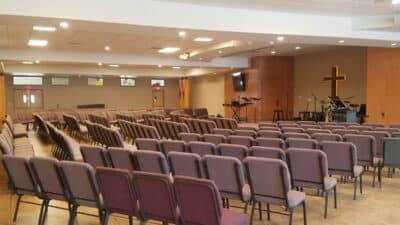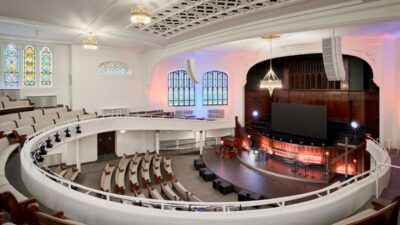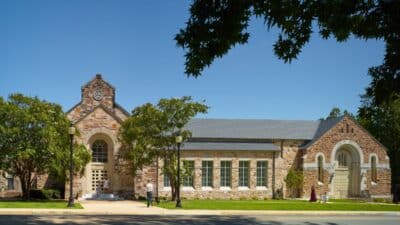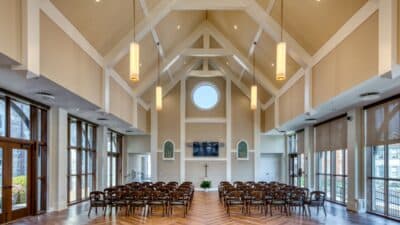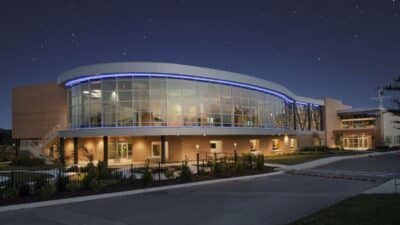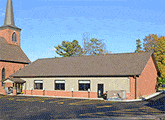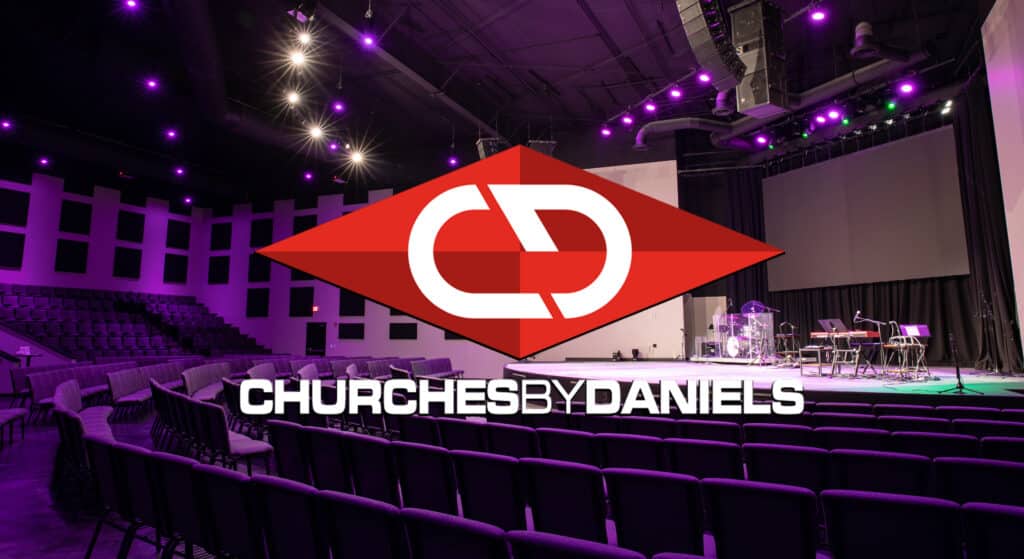Church Foundations
Church Foundations
Articles about church architects and builders showcasing their worship facility construction and renovation projects. Also, identifying solutions for growing and strengthening ministries. Case studies of church construction.
Holy Cross Community Center
The new 5,700-square-foot Holy Cross Community Center will replace an existing rectory and garage and will serve as an informal dining/gathering space that is not currently present on the Holy Cross Catholic Church and School campus in Portland, Oregon. The program includes a commercial kitchen, seating for up to 240 parishioners, and a new
Zion Lutheran
The Zion Lutheran community in Georgetown, Texas, is growing and modernizing, so a new flexible worship and hall space was connected to their traditional church building. This new addition features an exposed roof design that incorporates natural light and provides views of the preserved heritage trees. When entering the expanded space, visitors will now
Christ Chapel
The Christ Chapel project is a design-build collaboration between Homoly Construction and WSKF Architects. Christ Chapel is a growing faith community in Platte City, Missouri, focused on worship, instruction, outreach and service. All of these elements were under strain in the existing facility and growth was limited. The new project spans about 8,500 square feet
Lakeland Community Church
Creating a space that serves both a congregation and the wider community is no small feat. Lakeland Community Church in Lake Geneva, Wisconsin, partnered with Catalyst Construction to bring this vision to life, resulting in Lakeland Park—an indoor play area that has welcomed over 100,000 visitors in just two years. This project exemplifies how strategic
Pleasant Valley Community Church
Pleasant Valley Community Church (PVCC) in Owensboro, Kentucky, started in an old warehouse in 2006 with a small group of 20 believers who stepped out with enormous faith in the work they believed God was calling them to do. They hired Jamus Edwards to lead this new church. As the people of Pleasant Valley
Winterset Community Church
Winterset Community Church in Winterset, Iowa, wanted a larger gathering space for the local community, so they decided to add a gymnasium to their worship building. The addition had to be built quickly while the church was still in use, blend in seamlessly with the existing structure, and offer high noise protection between the
Eagle Brook Church
Eagle Brook Church (EBC) and BWBR partnered to renovate the former River City Baptist Church in downtown Minneapolis. EBC selected this site as an opportunity to be in the lively downtown area and to keep the property in the church community. Originally built in 1885 with significant additions over the past century, the existing
Trinity United Methodist Church
Looking forward to providing the next generation with an effective home for worship and fellowship, the renovation and expansion to Trinity United Methodist Church in Homewood, Alabama, provides critical upgrades throughout the entire campus. An infill building of new construction provides expanded children’s education rooms and gathering area on the lower floor with the
Corpus Christi Roman Catholic Church
Corpus Christi Roman Catholic Church, located in Chambersburg, Pennsylvania, sought an affordable solution to meet the space, accessibility, and traffic flow needs of a growing parish. Noelker and Hull completed a feasibility study for a 3,630-square-foot church addition and 7,810-square-foot renovation to the existing historic church and school facility. Corpus Christi is the largest
First Baptist Cleveland
Church leaders at First Baptist Cleveland in Cleveland, Tennessee, chose HH Architects for their recent project. They interviewed several firms and felt a tremendous peace with HH Architects and Bruce Woody, president and chief executive officer. It was apparent very quickly that they had found the people who could re-dream with them. They challenged


