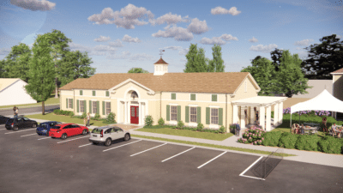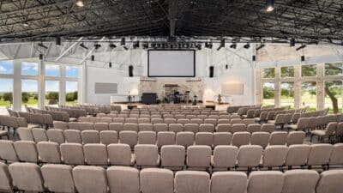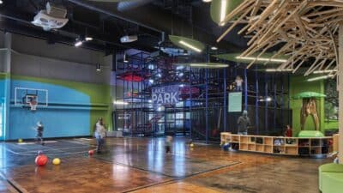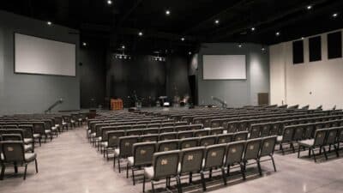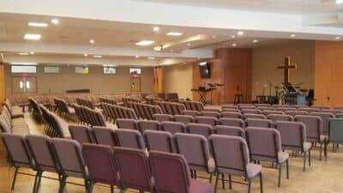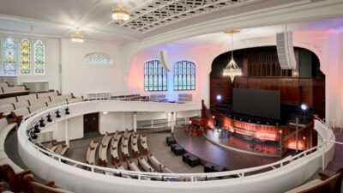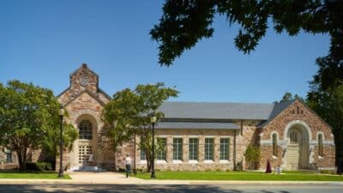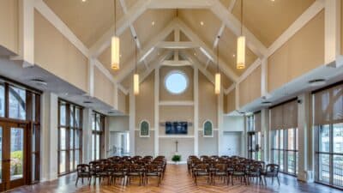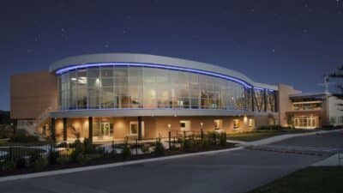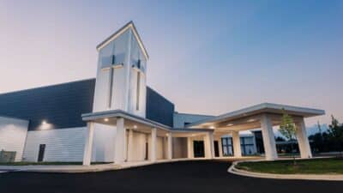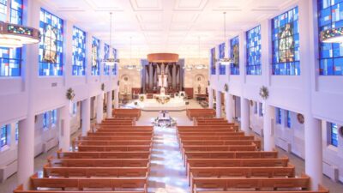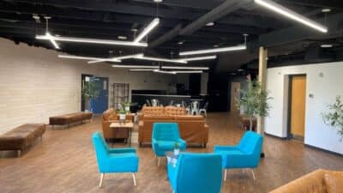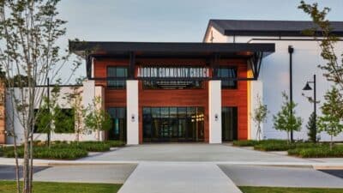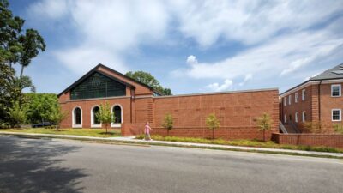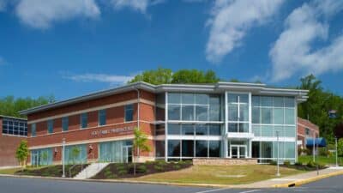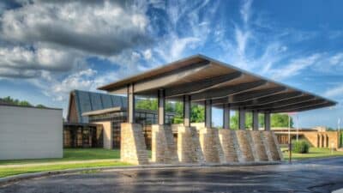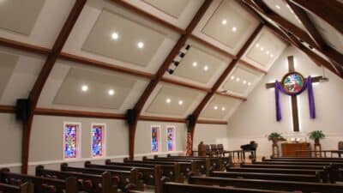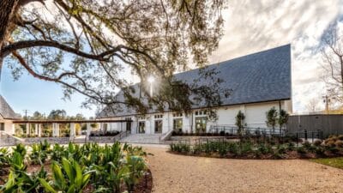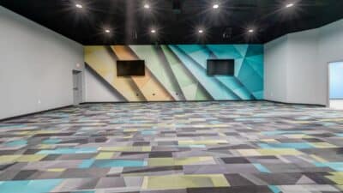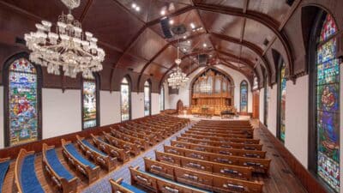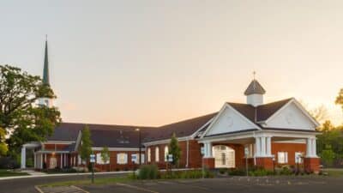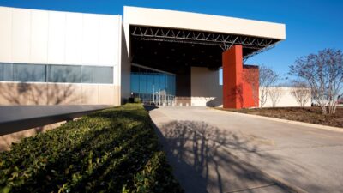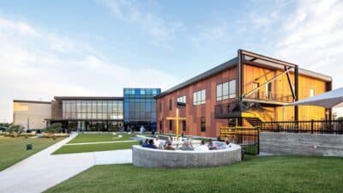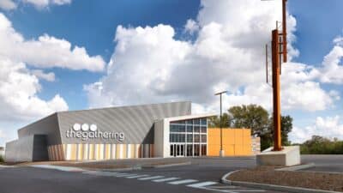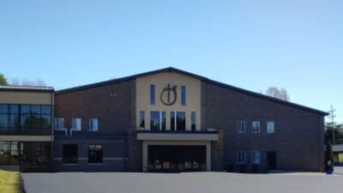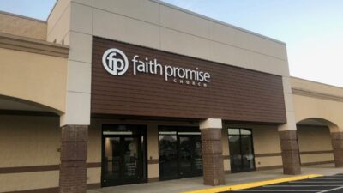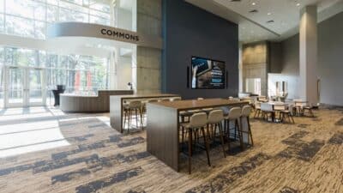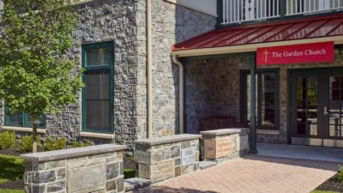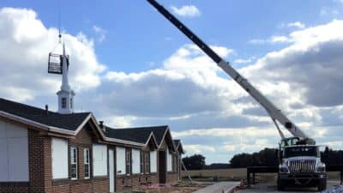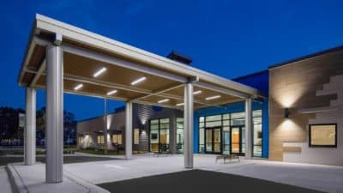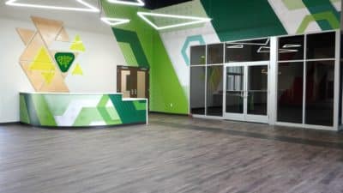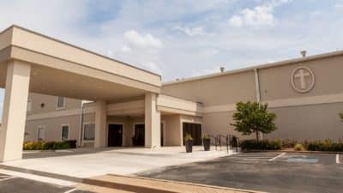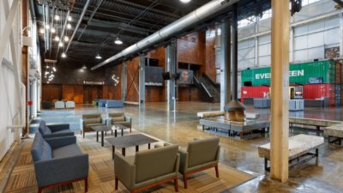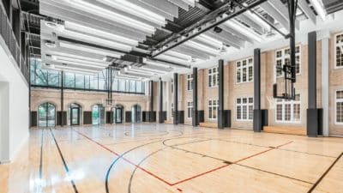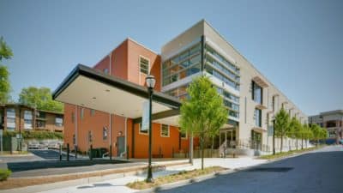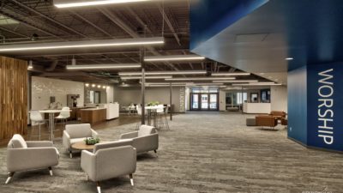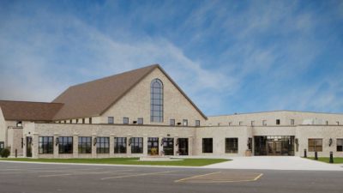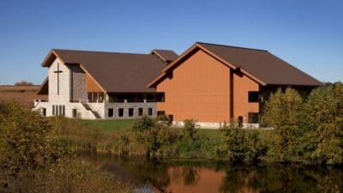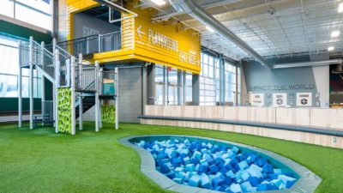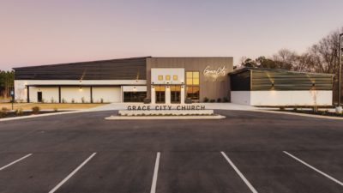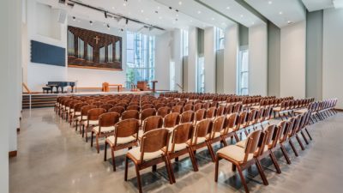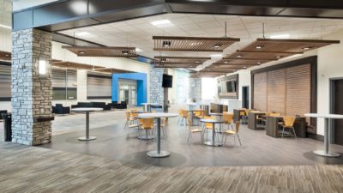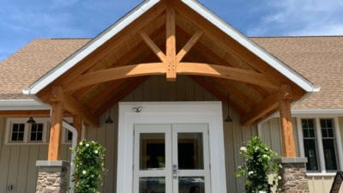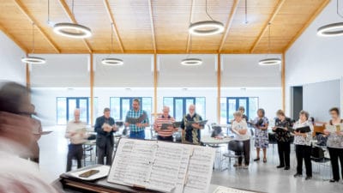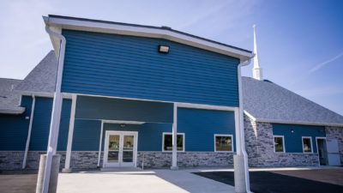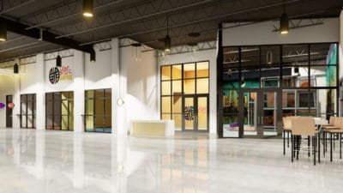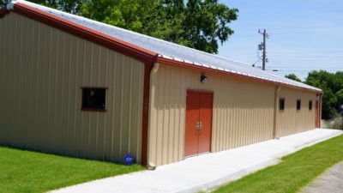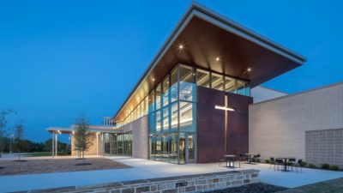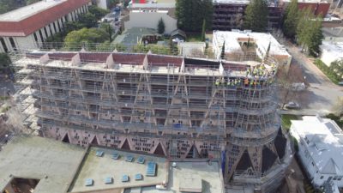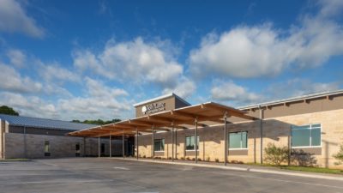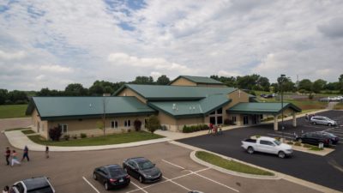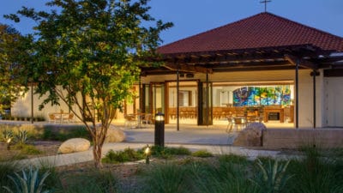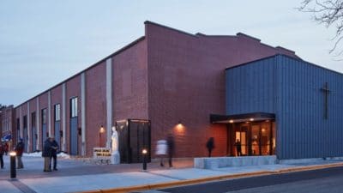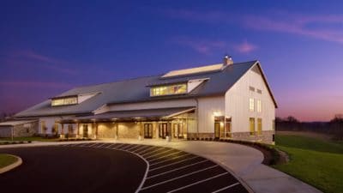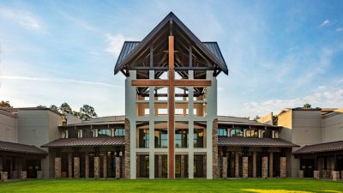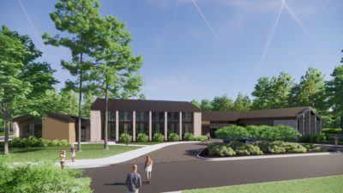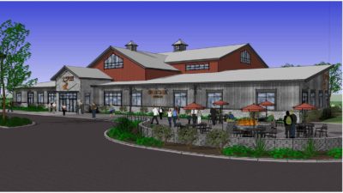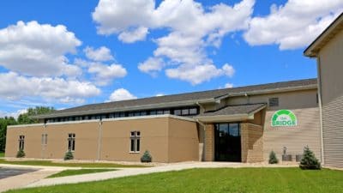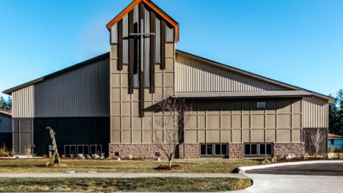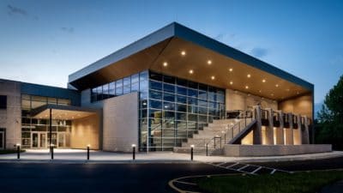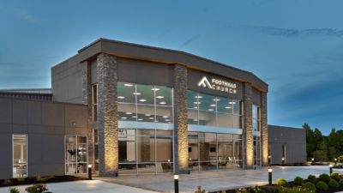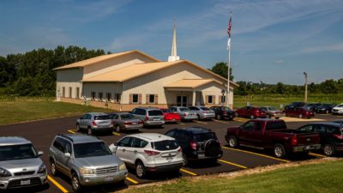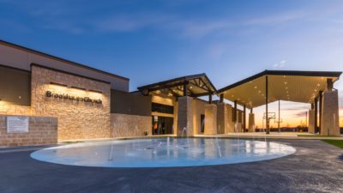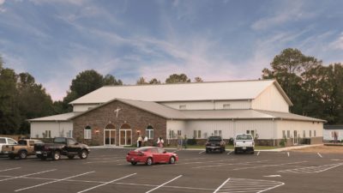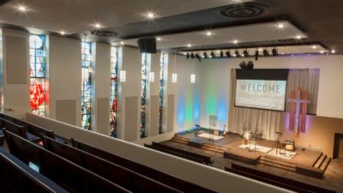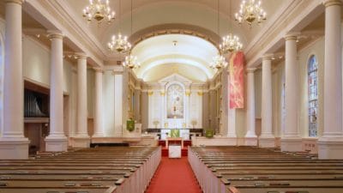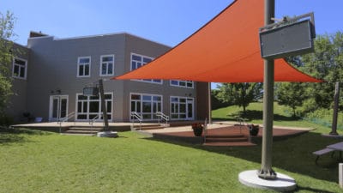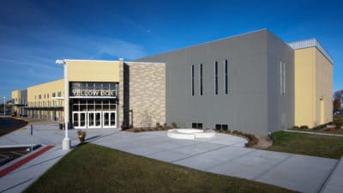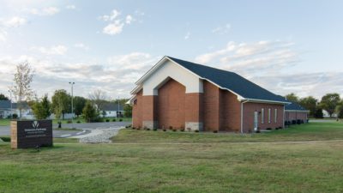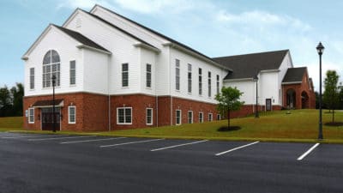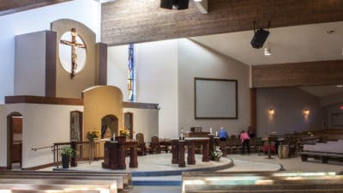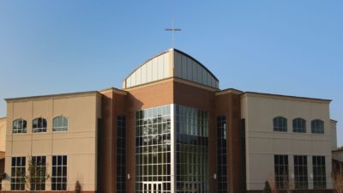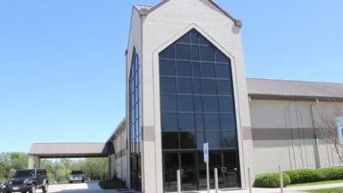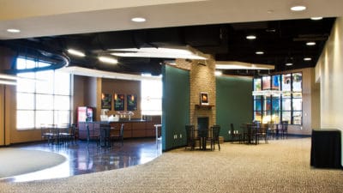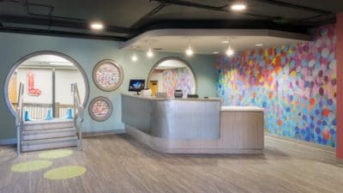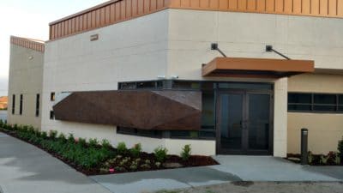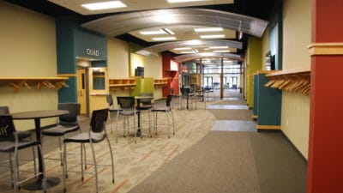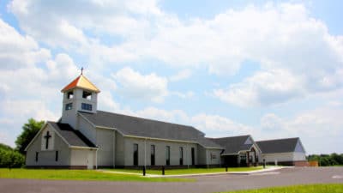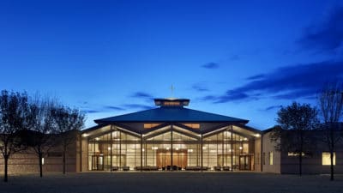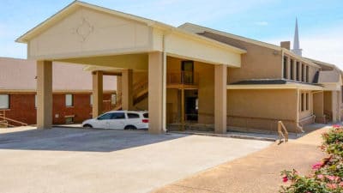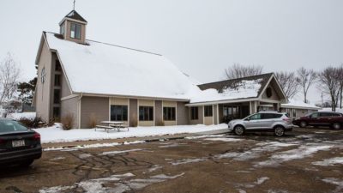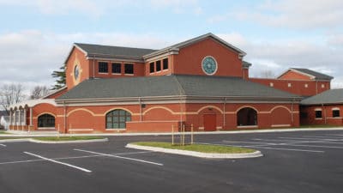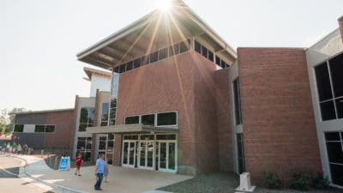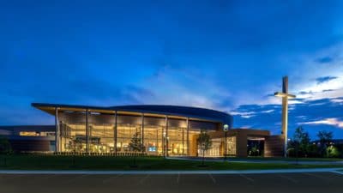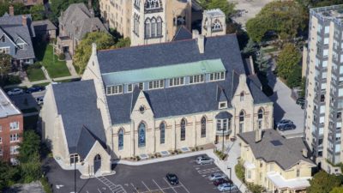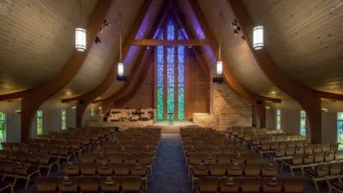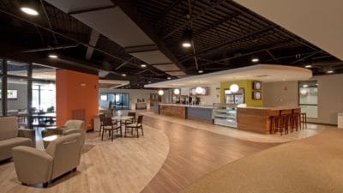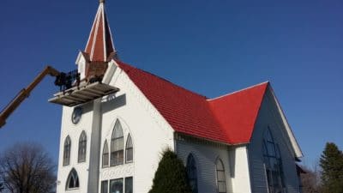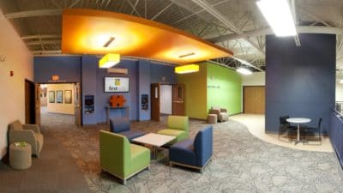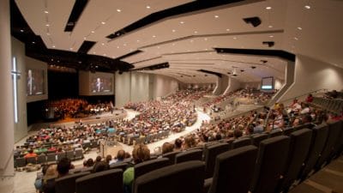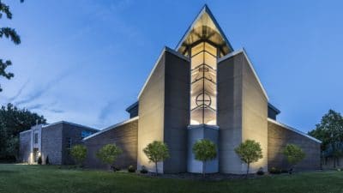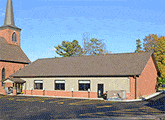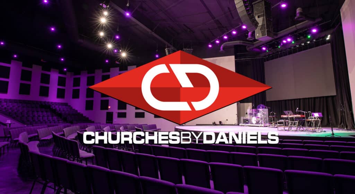Church architects and builders showcase their worship facility construction and renovation projects.
Holy Cross Community Center
The new 5,700-square-foot Holy Cross Community Center will replace an existing rectory and garage and will serve as an informal dining/gathering space that is not currently present on the Holy Cross Catholic Church and School campus in Portland, Oregon. The program includes a commercial kitchen, seating for up to 240 parishioners, and a new
Zion Lutheran
The Zion Lutheran community in Georgetown, Texas, is growing and modernizing, so a new flexible worship and hall space was connected to their traditional church building. This new addition features an exposed roof design that incorporates natural light and provides views of the preserved heritage trees. When entering the expanded space, visitors will now
Christ Chapel
The Christ Chapel project is a design-build collaboration between Homoly Construction and WSKF Architects. Christ Chapel is a growing faith community in Platte City, Missouri, focused on worship, instruction, outreach and service. All of these elements were under strain in the existing facility and growth was limited. The new project spans about 8,500 square feet
Lakeland Community Church
Creating a space that serves both a congregation and the wider community is no small feat. Lakeland Community Church in Lake Geneva, Wisconsin, partnered with Catalyst Construction to bring this vision to life, resulting in Lakeland Park—an indoor play area that has welcomed over 100,000 visitors in just two years. This project exemplifies how strategic
Pleasant Valley Community Church
Pleasant Valley Community Church (PVCC) in Owensboro, Kentucky, started in an old warehouse in 2006 with a small group of 20 believers who stepped out with enormous faith in the work they believed God was calling them to do. They hired Jamus Edwards to lead this new church. As the people of Pleasant Valley
Winterset Community Church
Winterset Community Church in Winterset, Iowa, wanted a larger gathering space for the local community, so they decided to add a gymnasium to their worship building. The addition had to be built quickly while the church was still in use, blend in seamlessly with the existing structure, and offer high noise protection between the
Eagle Brook Church
Eagle Brook Church (EBC) and BWBR partnered to renovate the former River City Baptist Church in downtown Minneapolis. EBC selected this site as an opportunity to be in the lively downtown area and to keep the property in the church community. Originally built in 1885 with significant additions over the past century, the existing
Trinity United Methodist Church
Looking forward to providing the next generation with an effective home for worship and fellowship, the renovation and expansion to Trinity United Methodist Church in Homewood, Alabama, provides critical upgrades throughout the entire campus. An infill building of new construction provides expanded children’s education rooms and gathering area on the lower floor with the
Corpus Christi Roman Catholic Church
Corpus Christi Roman Catholic Church, located in Chambersburg, Pennsylvania, sought an affordable solution to meet the space, accessibility, and traffic flow needs of a growing parish. Noelker and Hull completed a feasibility study for a 3,630-square-foot church addition and 7,810-square-foot renovation to the existing historic church and school facility. Corpus Christi is the largest
First Baptist Cleveland
Church leaders at First Baptist Cleveland in Cleveland, Tennessee, chose HH Architects for their recent project. They interviewed several firms and felt a tremendous peace with HH Architects and Bruce Woody, president and chief executive officer. It was apparent very quickly that they had found the people who could re-dream with them. They challenged
Living Stones Church
Living Stones Church in Crown Point, Indiana, is a spiritual greenhouse where people are loved, encouraged, and equipped to grow into all that Christ has called them to be. Pastor Ron Johnson has enjoyed serving the church family at Living Stones for 30 years in a variety of leadership roles before becoming Senior Pastor
St. Paul Catholic Church
St. Paul Catholic Church in Highland, Illinois, and The Korte Company worked closely together to design and construct Trinity Hall – a 9,458-square-foot addition located at their current location. The expansion was designed to connect the existing church, rectory and parish center and serve as a new gathering space for the congregation. The new
Word of Life Christian Center
Word of Life Christian Center in Newark, Delaware, worked with Nowland Associates on a café and outdoor patio project. This 4,600-square-foot renovation consisted of demolishing the existing bookstore, conference room and baptism space to create a new café and gathering space. This new enlarged space received all new finishes, lighting, a self-serve coffee bar and
Auburn Community Church
Auburn Community Church in Auburn, Alabama, began with a group of families committed to doing church differently, regardless of where they gather. Established in 2014, the church has held Sunday gatherings in many different locations, including other churches, a hotel, basketball arenas, a livestock arena, and fields. Running four services each Sunday to accommodate
White Memorial Presbyterian Church
Clancy & Theys Construction Company worked with White Memorial Presbyterian Church in Raleigh, North Carolina, providing construction management services for a new addition and renovation. The project includes a 16,433-square-foot expansion adding additional sanctuary/flex space, dedicated youth space with new classrooms, and a full commercial kitchen. In addition to the expansion, Clancy & Theys
Holy Family Church
W2A Design Group provided full architectural services for a new 18,000-square-foot parish center for Holy Family Church in Nazareth, Pennsylvania. The main component of this parish center is a new 240-seat, 5,000-square-foot banquet hall. The hall can be subdivided into a 1,400-square-foot luncheon room specifically designed to provide a more intimate setting for funeral
King's Way United Methodist Church and Pavilion
For over 60 years, King’s Way has been blessed to see God work in amazing ways through this church in Springfield, Missouri. What started as a small gathering has become a large church for people to worship Jesus Christ and experience God’s unfailing love together. Lives are being transformed through the work of God’s
First United Methodist Church of Sealy
FUMC Sealy, Texas, was established in 1939 with the mergers of several churches. The current sanctuary was constructed in 1956. In large measure, it had not changed much until its 2018 renovation. The building and interior of the sanctuary was still in use but experiencing many repercussions of aging, including roof leaks, mold, and
First Baptist Church of Covington
At First Baptist Church of Covington in Covington, Louisiana, the architectural aesthetic intentionally hearkens back to quaint, southern building vernacular, while accommodating the grand scale of the building program. The building exudes craftsmanship and attention to detail, paying tribute to early construction methods by using natural wood and aged materials. While the building reflects
Oak Grove Baptist Church
Oak Grove Baptist Church in Cushing, Oklahoma, reached out to Rodney James of Master’s Plan Church Design and Construction, as it was time to begin the process to update their ministry facilities. Like many churches across America, their church was a series of buildings that had been constructed over multiple decades with no real
First Presbyterian Church
First Presbyterian Church, located in the heart of Uptown Charlotte, is deemed to be one of the oldest structures in the city. Originally built in 1857, the church was added to the National Register of Historic Places in 1982. The renovation improvements of the project center around a new chancel and choir loft that
Fox Point Lutheran Church
The original sanctuary at Fox Point Lutheran Church in Fox Point, Wisconsin, was constructed in 1955 and has experienced multiple additions in the decades since. In recent years, the church has seen an increase in membership. In an effort to accommodate this growth, a comprehensive capitol improvements project was set in motion. As discussions
The Hills Church
At The Hills Church in North Richland Hills, Texas, the project challenge for Shanks Architects was to remodel an existing worship center to meet the expectations of both a cappella and instrumental worship, while increasing seating capacity, improving sight lines, and enhancing the overall worship experience for the congregation. By creatively using new materials
Life Fellowship Church
GFF developed a new comprehensive campus master plan for Life Fellowship Church (LFC) located in McKinney, Texas. It includes renovation and expansion of their current campus to include a 1,200-seat future worship center, a weekday preschool, additional adult classrooms, and an administrative suite on a very compact site. The master plan enhances a central
The Gathering
The Gathering was one of the first newly constructed church buildings built within the St. Louis city limits in decades. Thoughtful functionality and flexibility are key to this church design—the worship space can be configured to accommodate either a morning worship service or an evening community event. The central Gathering Space allows for milling
Pulaski Church of God
The church is more than just a building—it’s a sacred space where we come together to worship, to learn, and to connect with one another. The design and construction of a church is, therefore, an essential aspect of creating an environment that inspires and uplifts the congregation. The Pulaski Church of God in Pulaski,
Faith Promise Church
Studio Four Design has been privileged to design more than 90 church projects in its 20-year history to complete expansion projects, renovations, and new builds. One of those ministries, Faith Promise Church, has partnered with Studio Four Design in a number of projects to accommodate its remarkable growth and to accomplish the opening of
The Church at Brook Hills
Established in 1990, The Church at Brook Hills in Birmingham, Alabama, is a faith family devoted to helping one another love Jesus, grow in Jesus, and make disciples of Jesus in Birmingham and among all nations. The design concept for The Church at Brook Hills is centered on the philosophy that what happens inside
The Garden Church
Simpson Gardens 2 was built in response to community requests to provide affordable housing for senior residents of Lansdowne, Pennsylvania. The town has many large Victorian homes that older residents could no longer maintain nor afford, but they didn’t want to leave their hometown. Meanwhile, Simpson, a Methodist senior living provider, and The Garden
Installing a Steeple on Your New Building
By Robert B. Conklin I’m currently working on a new meetinghouse for a house of worship client. The project began with the demolition of an existing home, pole barn, and other ancillary structures. Our process includes sensitivity to keeping as much construction debris out of the landfills as possible. This philosophy was accomplished on
Gateway Church of Christ
Gateway Church of Christ, located in Pensacola, Florida, is a large-scale new construction and renovation project that was designed by BGW Architects and constructed by The Collage Companies, the exclusive BGW Builder for Central and North Florida. The project involved the construction of a new 33,000-square-foot worship facility along with an additional 12,000 square
Grace Community Church
When the staff and elders of Grace Community Church sensed the need and leading to expand their current ministry facilities, they recognized this project would require more than just a builder, they needed a partner to lead them on the entire journey. The desire was for a long-term ministry solution that would not only
Freedom Church
Taking fellowship to a new place At Freedom Church in Owasso, Oklahoma, Pastor Andrew Rankin was inspired to expand ministry opportunities by restructuring existing spaces into multipurpose church facilities and encouraging his congregation’s desire to fellowship. Churches By Daniels worked with Freedom Church to reconfigure their existing church space into a multipurpose facility space
Mason Worship Center
Unconventional worship center draws many “friends who didn’t like church” Crossroads, after achieving remarkable success with their first two non-traditional worship centers, enlisted Champlin Architecture again for its next venue — intended to serve Cincinnati’s northeast suburbs. A slight departure from its Oakley and Florence locations, this new facility is a former industrial manufacturing
Highland Park Presbyterian Church
After celebrating 91 years, Highland Park Presbyterian Church in Highland Park, Texas, selected OMNIPLAN to design a new masterplan that would better position them for the next 10 decades. The congregation was looking to grow and transform the children’s ministries, create a new central gathering space or “heart” uniting all generations, centralize the ministry
ChristChurch Presbyterian
TSW collaborated with Gertler & Wente Architects, LLP for the renovation of an existing office building into a sanctuary and classroom building for ChristChurch Presbyterian in Atlanta. The team created a design for ChristChurch Presbyterian that developed a dramatic new modern sanctuary and renovation design that will incorporate much of the site’s existing building
Ridgewood Church
Ridgewood Church in Minnetonka, Minnesota, recently sought the help of Station 19 Architects to bring their spaces up to date with their current ministry values of connection and hospitality. The church’s existing building was hidden away with a nondescript entrance behind landscaping and a city retaining wall. While the church was well constructed with
Shepherd of the Hills Catholic Parish
Shepherd of the Hills Church and School in Eden, Wisconsin, was the answer to effectively consolidating four local parishes. The facility accommodates the demand for increased worship space and the parish’s need for modernization. Its 500-seat worship area, parish offices and K-8 school centralize the functions of the parish, making it more accessible for
Westwood Community Church
Westwood Community Church began in 1995 as an outreach to the Southwest Minneapolis suburbs by Wooddale Church, originally located in the Loring Park neighborhood of Minneapolis. During the early years, Westwood held services in rented locations until a permanent church home was constructed in Chanhassen in 2003. It didn’t take long for Westwood itself
2|42 Community Church
2|42 Ann Arbor is the second campus for this growing church in Michigan. Built on an identity of “community first,” the facilities they live, work, and play in are designed to be more of a focused center of community than a church. Through the completion of renovations and additions to their main campus in
Grace City Church
“We met Rodney James at the Association of Related Churches conference a few years ago when a new building felt impossible to us,” said Pastor Josh Copron. That is where the journey began for Pastor Josh and his wife Brynn of Grace City Church in Albany, Georgia. The first conversation started, “We don’t know whether
SouthPark Church
After serving the community of Charlotte, North Carolina, for more than 50 years, SouthPark Church has relaunched its mission with a contemporary facility inspired by its traditional roots. Anchoring a mixed-use development, SouthPark Church demolished its original sanctuary and constructed a 90,000-square-foot church in its place. This revamped modern campus creates a place where
Genoa Church
Genoa Church in Westerville, Ohio, partnered with Paragon 360 in the construction and design of their new worship center. This rapidly growing congregation had reached the maximum capacity of their multipurpose gymnasium and was ready to create the space and atmosphere that they wanted. The Paragon 360 team worked with them from the very
Milford United Methodist Church
The story of Milford United Methodist Church is the story of a creative team of dedicated church members who saw the loss of their 88-year-old traditional church building to fire as an opportunity to bring Christ to more of the residents of Otsego County, New York. Led by Chairwoman Lola Rathbone, with the support
Christ Episcopal Church
In 1952, Christ Episcopal Church of Reading, Pennsylvania, had a series of 51 Mondrian-style windows installed in their attached Parish Hall. The original 60” h. x 38” w. windows featured a single pane, stained glass and metal frames design that was visually interesting. However, over time, they had lost their functionality, becoming drafty and
St. Richard’s Episcopal Church
St. Richard’s Episcopal Church has been a part of the Round Rock, Texas, urban fabric for decades. It is a well-established entity in the city’s community, known by many as the “Pumpkin Patch Church” because of the 10,000 pumpkins that decorate its front lawn facing Hwy 79 every October. This annual fundraiser pumpkin sale
St. Paul’s Evangelical Lutheran Church
The beautiful new St. Paul’s Evangelical Lutheran Church in Friendship, Wisconsin, is the culmination of the congregation’s nearly 15-year commitment to the community and their five-year plan to construct a new building on property they purchased across from the Adams County Fairgrounds. The finished product is an attractive 7,500-square-foot wood-framed building that was completed
Church on the Move
From Temporary Facility to Permanent Spiritual Home Church on the Move’s South Broken Arrow campus was struggling with their temporary facility, which was impeding the growth of their ministry. They needed more parking and kids’ classrooms. The church found an existing 24,000-square-foot space in a shopping center that, when finished, will give them the
When God Steps In
By Rodney James I received a call one morning from a gentleman who asked if we could bid on constructing a metal building for a local church. Since we do not bid projects, my first instinct was to apologize and decline, but something inside my spirit told me to ask some questions. What unfolded
Lake Pointe Church
Buildings don’t grow churches, but a well-crafted building solution can have a huge impact on a church’s ability to effectively carry out its mission. As one of the fastest growing and largest multi-site churches in America, Lake Pointe Church had found significant success in growing its ministry across multiple communities. In the growing Dallas
First Methodist Church of Palo Alto
Western Specialty Contractors – San Francisco Branch, partnered with Sika Corp., were honored virtually with a 2020 International Concrete Restoration Institute (ICRI) Award of Merit (Special Projects category) for restoration of the First United Methodist Church of Palo Alto. The ICRI conducts an awards program each year to honor and recognize outstanding projects in
Ash Lane United Methodist Church
Organized in 1876, this congregation of Methodists in northeast Tarrant County in Texas was known as Woodlawn Church and then Grange Hall Church before building their first sanctuary across Main Street on a site where they have been meeting ever since. They were served by circuit-riding pastors until 1944. As the town of Euless
Topeka Baptist Church
Topeka Baptist Church in Topeka, Kansas, needed more space to accommodate its growth, and the addition of an annex proved to be only a temporary solution. The recent construction of a brand-new building not only provided much-needed capacity, but also a modern design that makes it stand out in its community. “We love it,
Christ Presbyterian Church
For nearly three decades, Christ Presbyterian Church in Carlsbad, California, worshiped in a fellowship hall with dreams of one day building a sanctuary. Rather than building new, domusstudio architecture teamed with the committee to remodel the existing fellowship hall into a beautiful worship space that still meets the needs of a multi-purpose space used for
Trinity Episcopal Church
The inclusive nature of the Trinity Episcopal Church congregation in Marble Falls, Texas, is exemplified by openness, informality, and connectedness to the surrounding community and the rural setting in the heart of the Hill Country. The desire to reinforce these qualities formed the core of the congregation’s mission as they began the process of building a
Chapel of St. Joseph at the Shrine of Our Lady of Guadalupe
In the late 1980s, a grassroots effort of immigrants established The Shrine of Our Lady of Guadalupe in Des Plaines, Illinois, and a decade later, it was officially declared a sister site to the Basilica in Mexico City. Located on a 122-acre campus shared with Maryville Academy, owned by the Archdiocese of Chicago, The
Crossway Church
Following the visionary leadership of the pastoral staff at Crossway Church, TONO Architects developed a facility master planning strategy carefully stewarding the church’s property near Millersville, Pennsylvania. Situated on 76 acres of rolling farmland, the plan conceives of a village of worship, educational, gathering and administrative building components echoing the historic agricultural use of
Crosswater Church
Crosswater Church in Nocatee, Florida, had been worshiping in a 600-seat auditorium constructed as Phase 1 of a multi-phased project. Crosswater Church recently partnered with LIVE Design Group to design the next phase of their facility. The primary feature of the project, opened in June 2020, is a 1,200-seat Worship Center with stadium seating
Community West Church
When Community West Church in Richmond, Virginia, made the decision to design and build a new space, they turned to John 1:14: “The Word became flesh and blood, and moved into the neighborhood.” (The Message). Community West Church didn’t want to create merely a space for people to get away from the world to
Copper Creek Church
Copper Creek Church started in 2007 as a satellite campus of First Presbyterian Church in Champaign, Illinois. After 5 years, they felt led to establish the satellite campus as a new church plant. And on September 9, 2012, Copper Creek Church was officially commissioned as a new church. So often, those in ministry experience
Grace Church
The National Association of Church Design Builders recently awarded ATURA Architecture the Industry Award for Innovation for its design of the Grace Church Fellowship Hall Addition. With this annual award, NACDB recognizes ATURA for excellence and the highest level of quality in its design and services in the category of Innovation. The project known
Lake City Community Church
In Lakewood, Washington, The Lake City Community Church family places great value on worshiping God with our lives, serving one another through community and discipleship, and serving others in the world as Jesus served us. In an effort to support their mission of advancing God’s Kingdom by making fully devoted followers of Christ in
Bay Area Community Church
Bay Area Community Church in Annapolis, Maryland, had outgrown their elementary and middle/high school spaces, leading the church to expand by adding a new Student Center and an extension to their Children’s Wing. The new Student Center and expanded Children’s Wing is Waldon Studio Architect’s third design phase for Bay Area Community Church. Special
Foothills Church
Foothills Church exists to develop mature disciples of Christ in relational environments. The church was planted in 2009, and today, it is one of the fastest-growing churches in East Tennessee. The church hosts approximately 2,000 people weekly at its two Sunday morning worship experiences at its campus in Maryville, Tennessee. Maryville-based commercial construction firm
Centerburg Free Will Baptist Church
When Centerburg Free Will Baptist Church in Centerburg, Ohio, decided to build a new worship facility, the goal was not only to meet immediate needs for more space, but also to support future growth. Located in the village of Centerburg, Ohio, in the geographical center of the state, the church was established in 1952.
Brookhaven Church
Brookhaven Church in McKinney, Texas, incorporates financially sustainable business models that will serve the community and generate income for the ministry. The design features a 16,800-square-foot daycare facility with an outdoor sports court, playground and splash pad. Additionally, the master plan also includes a retail pad for a fast-food restaurant to be added in
First Baptist Church of Jacksonville
Atlanta architecture firm CDH Partners designed a new church for First Baptist Church of Jacksonville that provides everything the congregation needs to fulfill their ministries, invite new members and adapt for growth. In 2016, First Baptist Church of Jacksonville, Florida, was looking to expand their outreach to the greater metro area. Nocatee, a planned
Crosshaven Church
Planning for a new church can be difficult, especially with budget and time challenges. This was what Jason Murphree, pastor of Crosshaven Church in Hanceville, Alabama, was expecting when deciding to build a two-story sanctuary and worship center with additional space for its youth and children’s ministry. “We knew that we had budget limitations,
First Baptist Church at the Fields
First Baptist Church at the Fields (formerly First Baptist Church, Carrollton, Texas) had added a second campus in 2016 for their contemporary services known as Church at the Fields. The goal was to eventually build additional space on the new site in which to relocate the entire campus to the Fields location. In 2018,
City Church
A relatively new church (founded in 2013), City Church is deeply committed to bringing spiritual, social, and cultural renewal to the city of Evansville, Indiana. The church discovered an appropriate home in a former church facility in downtown Evansville, with Champlin Architecture providing design services to renovate this large structure to suit the nondenominational
Pulpit Rock Church
Creating a welcoming, comfortable and intimate atmosphere is a priority in churches today. This is causing many churches to undertake a renovation. Pulpit Rock Church in Colorado Springs, Colorado, commissioned Mountain West Architects to renovate their existing sanctuary auditorium and expand key areas. The auditorium is broken up between two levels. The main level has
West County Christian Church
West County Christian Church in Chesterfield, Missouri, is a large religious and educational complex that The Korte Company designed and built. They master planned the facility to eventually contain up to 50,000 square feet. The overall site provides parking for more than 400 cars and contains visitor parking, an entry drop-off area, a playground, and
St. Michael’s Catholic Church
The new, 34,500-square-foot St. Michael’s Catholic Church in Louisville, Kentucky, expresses the welcoming, inclusive nature of the parish community through the use of materials and forms that reflect the campus’s natural surroundings, express a strong spiritual procession, and celebrate the parish’s patron saint. The building stands on axis with the approaching road, furthering the mission
Gloria Dei Lutheran Church
Gloria Dei Lutheran Church in Saint Paul, Minnesota, is an architectural landmark in the Highland Park neighborhood. PCL Construction worked collaboratively with church representatives and the design team to expand the original 1950s colonial church with an 18,000-square foot-addition that complements the original design. The addition includes a series of new classrooms, a vaulted fellowship
Hermosa Church of Christ
Hermosa Church of Christ in Artesia, New Mexico, was looking for architects that would be able to communicate the church’s vision to the congregation and the community. Busting at the seams with a multi-generational congregation, the current location and facilities were no longer able to meet the ministry needs of the church. Halo Architects went
Easter Lutheran Church
Eagan, Minnesota Easter Lutheran Church in Eagan, Minnesota, recently worked with Langer Construction to remodel both of their locations. Easter by the Lake At “The Lake,” a 2,500-square-foot Lakeside Commons meeting room, large teen room, and offices were added, while remodeling the greeting desk for full-time staff. The project also included a new licensed commercial
Community Christian Church
Naperville, Illinois Since 1997, Community Christian Church has relentlessly pursued its mission of helping people find their way back to God. They do this by focusing on REACHING people who are currently far from God, RESTORING this world back to God’s dream, and REPRODUCING this mission in the lives of others. Over time though, it
Veterans Parkway Church of Christ
Murfreesboro, Tennessee Veterans Parkway Church of Christ was busting at its seams. Church leaders found they were in dire need of more space, so they called in Dow Smith Company to help develop a master plan and design charrette for a new church campus. From that two-day planning session, Dow Smith developed and presented a
Brick Lane Community Church
Elverson, Pennsylvania Brick Lane Community Church in Elverson, Pennsylvania, recently built a large addition onto their existing facility and underwent an exterior renovation. The project called for siding on more than half of the exterior walls – but the building team at Stoltzfus Enterprises had not fully committed to one particular type yet. Brick Lane
St. Thomas More Parish
Appleton, Wisconsin St. Thomas More Parish in Appleton, Wisconsin, selected Hoffman Planning, Design & Construction to handle various worship space enhancements and renovations to their church in preparation for their 50th anniversary. The interior remodeling and addition were deemed necessary to accommodate liturgical and spiritual diocesan directives, as well as resolve the practical needs of
Elevation Baptist Church
This article originally appeared in the October 2012 issue. By Jennifer Walker-Journey Fanning Howey is an architecture, engineering, and design firm with office locations across the country. The firm’s work spans the nation and it often partners with local design firms to bring its unique services to communities large and small, www.fhai.com. To say
Rush Creek Church
Rush Creek Church has three different locations across Texas and is known for using technology and staging to fashion an exciting yet comfortable worship environment. The Mansfield Church was in the midst of ground up construction when the contractor became unable to complete the project. Enter Bryan Garvey, chief executive officer of Corbet Design +
Gateway Church of the Nazarene
The McKnight Group enjoys sharing real-life examples of churches that have used their vision to drive the construction or renovation of their church building. Often such transformations occur as a natural reaction to changes in the community or ministry. But as you will soon see, they can also be in response to catastrophic events—with uplifting
Hebron Baptist Church
Hebron Baptist Church has occupied their 32-acre campus in Dacula, Georgia since 1844. As the northeast Atlanta suburb flourished and young families sought a place to worship, the church experienced exponential congregational growth. While thrilled to be a center of spiritual expansion, the church found that their facilities required improvements and new facilities to better
Church of the Resurrection
Church of the Resurrection of Lakeland, Florida, is an active parish within a diverse community. Serving more than 2,000 families in its congregation with 50+ ministries, the church is a bustling place every day of the week. In order to better serve its growing congregation, church leadership set out to build a new, larger facility.
Southbrook Church
Southbrook Church is part of a network of Christian-based churches serving the metro-Milwaukee area. Situated on 20+ acres of land in Franklin, Wisconsin, Southbrook is an active and growing community. A few years ago, the church elders began looking at expanding their current facility to accommodate its population, which had grown from 225 to 850
Holy Infant Parish
As their congregational family grew, Holy Infant Parish in Manchester, Pennsylvania, found itself on the easternmost portion of its parish boundary. While their existing two-story church and education building had served their congregational needs well, the parish was faced with aging buildings that were not fully accessible and geographically limited their ability to serve their
Midland Bible Church
The vision of Midland Bible Church in Midland, Texas, as “a family of faith lived out in the world” was hampered by old, inefficient and inflexible facilities. At a key moment, the church’s leadership realized that the only way to remain relevant and effective in ministry in the future was to make a bold move
Second Street Church of Christ
Pulaski, Tennessee Brindley Construction embarked on an extensive refurbishment, restoration and reconstruction of this 8,810-square-foot, wood-framed house of worship pre-dating the Civil War. Early on, Brindley helped guide church elders through multiple design iterations to find ways to affordably address each area of need. The focal point of the church’s interior transformation is its sanctuary.
Cross Lutheran Church
By Emily Matchey Cross Lutheran Church of Roberts, Wisconsin, held a dedication service on Sunday, December 17, 2017, for a renovation and new addition to their facility. This celebration was fantastic and meaningful for many, particularly for architect Tim Peterson of Peterson Design Studio and Bill Derrick of Derrick Building Solutions. Cross Lutheran worked with
St. Peter the Apostle Church
St. Peter the Apostle Church in Louisville, Kentucky, is a new congregation formed by the merger of five southwest Jefferson County parishes—St. Clement, St. Polycarp, Our Lady of Consolation, Our Lady Help of Christians, and St. Timothy. JRA Architects was selected to provide master planning and design services for the new 1,200-seat church, religious education
Crosspointe Church
By Gino Beltran Nearly 100 years ago, churches were rarely just a Sunday house of worship – they were known for building hospitals, schools, universities, community centers and more that served their surrounding neighborhoods. At Visioneering, we’ve been honored to partner with many churches over the years who desire to bring some of that history
Brightmoor Christian Church
Located in Novi, Michigan, along M-5 highway, Brightmoor Christian Church wanted to highlight their presence to those passing by. The old building was traditional brick with small windows and little to no visibility into the building’s interior. “People driving by thought we were just a school, or worse, an office building,” said Gary Jonna, chairperson
Immanuel Presbyterian Church
Founded in 1837, Immanuel Presbyterian Church is the oldest congregation in the city of Milwaukee. The present church was constructed in 1873 and features Gothic style architecture. In 1958, the congregation expanded its footprint by constructing a detached two-story building, which for many years served as an education space for its youth. This separate structure,
Bridgetown Church of Christ
Bridgetown Church of Christ in Cincinnati, Ohio, had several design issues and ministry needs. They needed to update their exterior and interior for a better overall first impression. As you walked into the church, the lobby was cramped, dark, and had a low ceiling. The flow of the building was very poor. Upstairs, the church
The Orchard Evangelical Free Church
As part of fulfilling their calling as a church, The Orchard launched four new sites between 2010—2017 from the original Arlington Heights, Illinois, campus. To thrive in this next chapter of their story, the church’s leadership recognized that it needed the Arlington Heights campus to be a vibrant, growing, sending campus—the center of an expanding
St. John's Evangelical Lutheran Church
St. John’s Evangelical Lutheran Church in Kronborg, Nebraska, has been through some terrifying weather in its 118-year history. After straight-line winds and large hail struck the church, parsonage and fellowship hall in 2014, the congregation went in search of new siding, windows and roofing. “Danish churches like ours are known for our red and white
First Christian Church
Decatur, Illinois When Aspen Group began to partner with First Christian Church Decatur to address their facility needs, it became clear that limited sanctuary seating had begun to impede the church’s ability to comfortably accommodate new attendees. Additionally, the church’s youth and children’s space lacked the kind of functionality and design that creates a safe,
Appleton Alliance Church
Appleton, Wisconsin Churches often have preconceptions about what their space needs, perhaps without understanding the impact space can have on the experience and performance of the environment. Architects, particularly those who are experienced working with faith organizations, can be a tremendous partner for the future positioning of the church, not just by the end result
South Euclid United Church of Christ
South Euclid United Church of Christ began in 1845 in Cleveland, Ohio, with the original stone church being built in 1867. Tragically, lightning struck the church in 2010 and burned to the ground, leaving only a massive carved lintel and bell remaining. In 2012, the church bought a Catholic church and school campus that was



