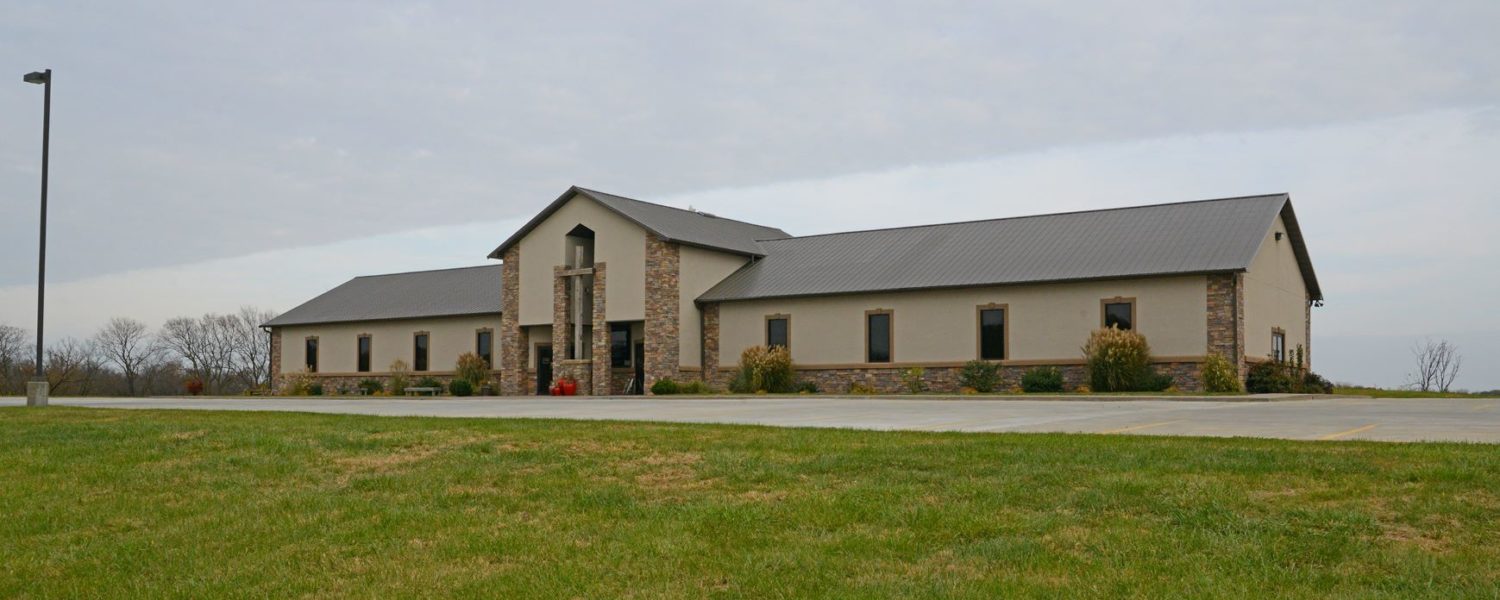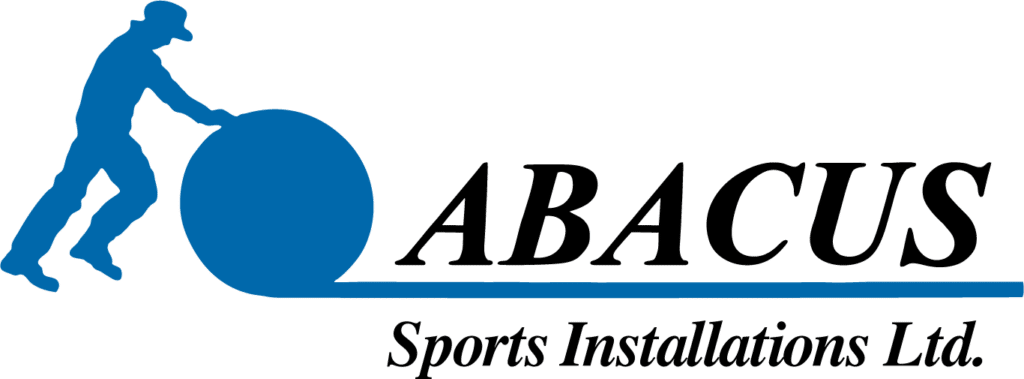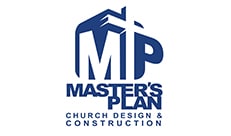By Bret Buelo
From meeting building codes to implementing actual construction, church projects are a B-I-G undertaking. And that’s truer today than ever before. Churches are more than places to worship. They’re multi-use facilities that can include:
- Kitchens
- Activity spaces
- Daycare facilities
- Conference rooms
- Classrooms
- Administrative offices
A congregation’s eyes may grow wide with all the possibilities, but they need to be pragmatic because costs can escalate quickly. Careful planning is critical, and that’s especially true with the growing need for flexible spaces that can be adapted to changing needs.
The good news is that when it comes to flexibility, as well as affordability and longevity, a post-frame structure (often referred to as “pole barn”) can be an ideal alternative for a church building project.
What is a pole barn building?
A pole barn has been the traditional name for a large agricultural building with no basement, a high ceiling, and wide-open spaces. Historically, these buildings were called pole barns because builders used poles (similar to telephone poles) to support the rafters making up the roof of the building.
But among the building crowd today, the preferred term is “post-frame” building. Post-frame builders now use highly engineered laminated wooden posts (columns) and strong trusses that, among other benefits, transfer wind and snow loads to the foundation.
This allows for a much stronger building, and it’s why post-frame structures work so well for many purposes — from business storefronts and workshops to event buildings and, yes, churches.
Here’s why a post-frame building can be a great choice for a church facility.
1. Flexibility: from where you choose to build to what you do inside
A post-frame building brings inherent flexibility. Consider these examples:
Less site preparation, more site options. A post-frame building doesn’t require pouring a continuous foundation, which means you have more flexibility in terms of your site location. Also, it doesn’t necessarily need a completely flat foundation during construction. You can add interior gravel and do a final grade after the building is completed.
Large open spaces without load-bearing interior walls. Because post-frame construction uses large, clear-span wood trusses, you can have vast open spaces without interior support walls. Not only is this visually appealing; it can help create a community feel. It’s also ideal for creating spacious areas that can be easily modified for various uses.
The sky’s the limit. You can have greater freedom to construct much higher walls thanks to the larger structural members used in post-frame construction.
Flexibility to build around HVAC and water runs. Ideally, you’ll have details like HVAC ducts, kitchen exhaust, and water runs well planned before construction. But if there does need to be mid-project modifications, post-frame construction lets you accommodate them much more easily.
2. Affordability: for the short- and long-run
A post-frame building project creates numerous cost-saving opportunities:
Lower foundation cost. Excavation and related concrete costs for foundations can be 10% to 15% of overall project costs, and possibly higher for certain types of steel-framed buildings. But because post-frame structures are supported by columns that can be sunk directly into the ground, there’s no major foundation structure or basement required.
Adaptability to varying site conditions. Closely related to the point above, post-frame systems can be designed to accommodate varying soil wall pressures, minimizing the extensive excavation costs and expensive concrete foundation systems needed for other framing methods.
No load-bearing interior walls. The generally smaller-sized components of stick-frame construction, common for residential and smaller commercial projects, often require interior walls to help support the roof. In post-frame buildings, however, no load-bearing interior walls are required. This reduces the framing costs typically associated with a load-bearing wall and allows for a flexible interior space.
Speedier and safer construction. Because post-frame buildings use fewer components, your construction time is much shorter, thus reducing costs. There’s also a smaller chance of damage and rework during construction.
More insulation, fewer thermal breaks. Energy savings will be significant compared to steel-framed buildings or stick-frame buildings (with studs typically 16 or 24 inches on center). Post-frame buildings commonly have columns 8 feet on center, which means large wall cavities between the interior and exterior walls. It also means there are fewer thermal bridges, or materials in the wall that conduct heat and cold. These factors allow for more insulation to meet or exceed energy code requirements — and to lower energy costs.
Larger openings with less expense. That 8 feet on center exterior wall-framing mentioned above has another benefit: Openings for large doors and glass facades can be achieved without the need for expensive headers and framing reinforcements.
3. Longevity: building a church structure that stands the test of time
You want to build a church facility for the congregation of today and tomorrow. Post-frame structures can easily match the longevity of other framing systems — and in some cases exceed them for reasons like these:
Superior durability. Here’s one simple but important reason why post-frame buildings have exceptional durability: They use larger components in their structures compared to stud-wall framing systems. And the larger the component, the longer the lifespan. The sizable, super-strong laminated columns that support the sturdy trusses are a good example.
Greater strength due to transfer of force into the ground. In a post-frame building, the laminated columns can be anchored at least 4 feet into the ground. Because of that, post-frame buildings will transfer high wind, heavy snow loads, and other potentially punishing forces directly into the soil at the column locations.
Exterior add-ons are easier and add life. Being able to expand your space cost-effectively creates further longevity for your building. Options like larger overhangs and even major additions are easier to construct off of columns rather than stud walls.
Make it a project your congregation can celebrate
Post-frame building projects are by no means simple. The right design, the appropriate materials, smart construction practices — these are essential for a functional, cost-efficient, and durable post-frame building to be enjoyed for years to come.
If you think you may be interested in the benefits of a post-frame building for your church, consider working with a qualified builder. How do you go about choosing one?
- Find out if they’re accredited by the National Frame Building Association.
- Check if they have a licensed engineer on staff. This factor can be an indicator of a quality builder. Also, an in-house licensed engineer can help expedite code approvals and the technical design of the structure.
- Make sure you’ll get an experienced and cohesive construction crew, with a minimum of three to four workers.
No matter the name — a pole barn or a post-frame building — this type of structure can be an excellent option as you look for ways to meet the needs of your congregation in these ever-changing times.
Bret Buelo is the marketing director for Wick Buildings, Inc., based in Mazomanie, Wisconsin, a leader in the post-frame industry since 1954, www.WickBuildings.com.
















