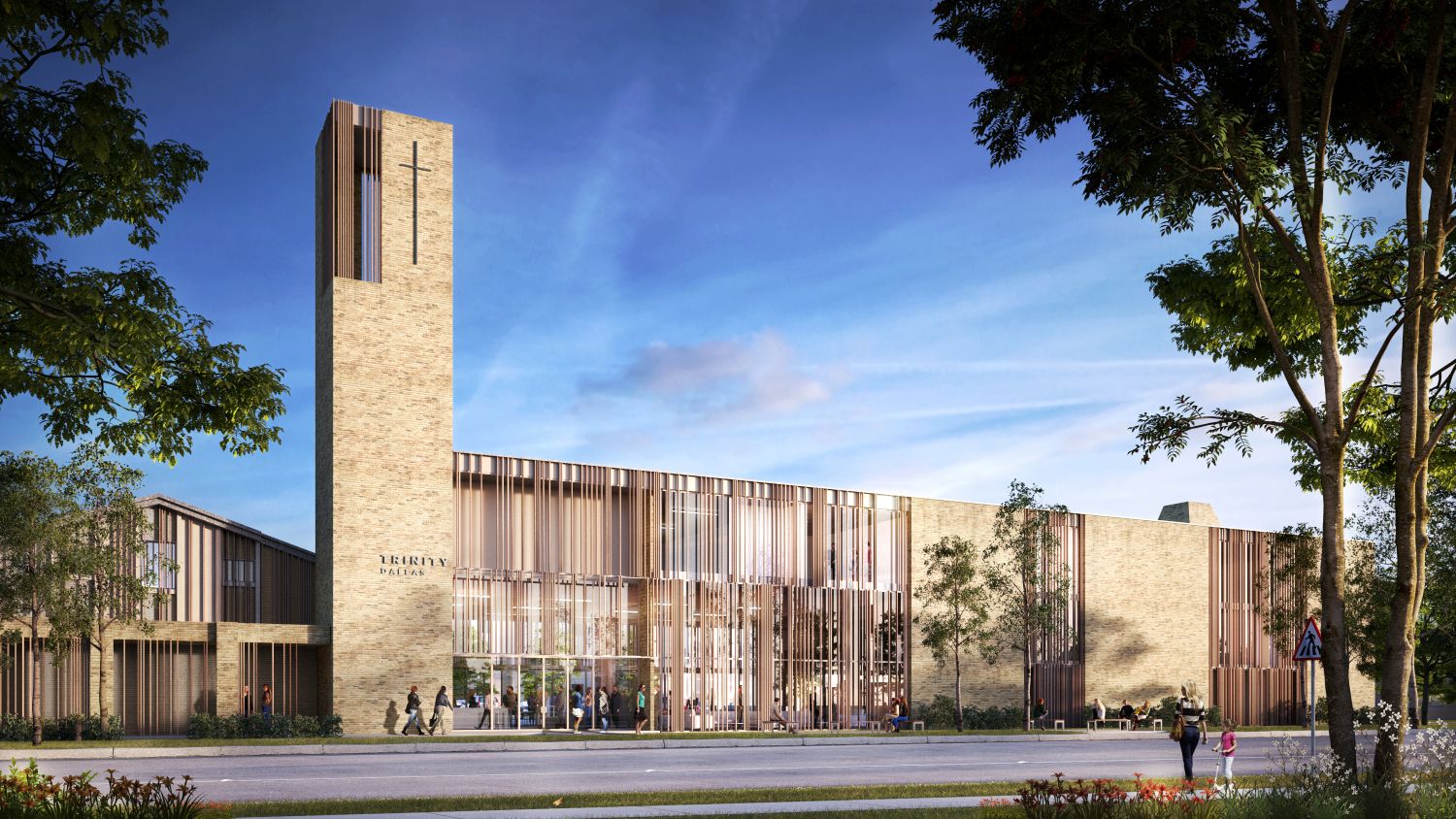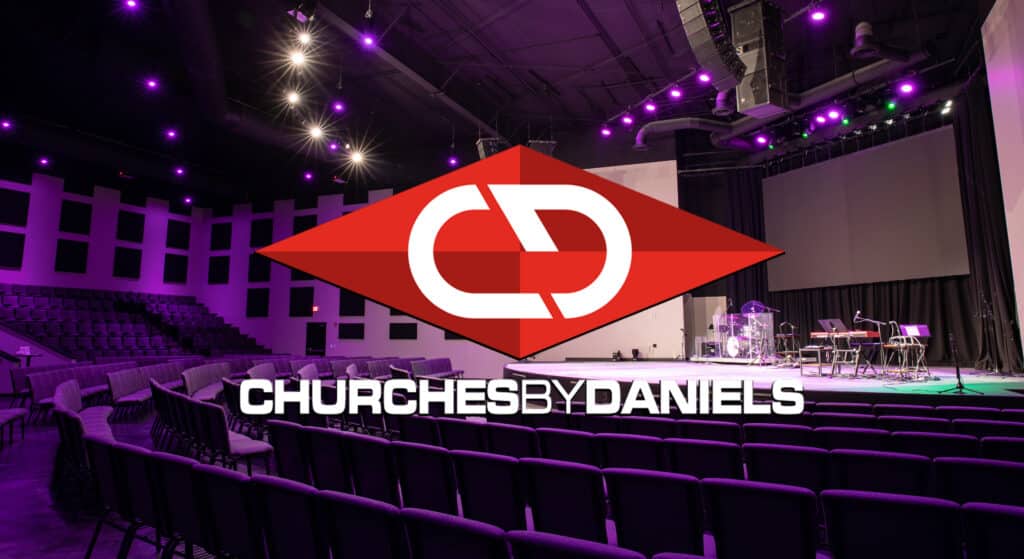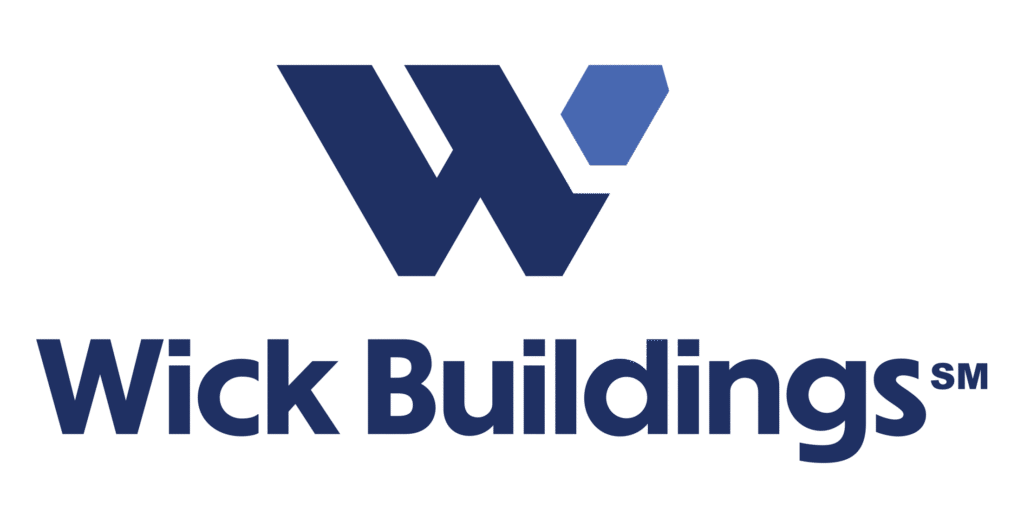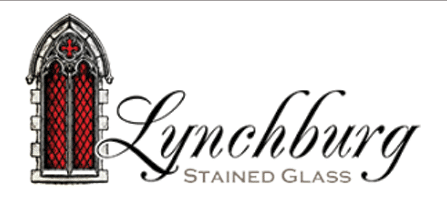Trinity Dallas originated as a church plant in a northern suburb of Dallas in 1995 and has experienced the remarkable transformation of its neighborhood over the past 25 years.
Trinity Dallas’s first service was Sunday, January 22, 1995, in the Stoneleigh Hotel near downtown Dallas. For the next three years, Trinity Dallas moved several times, until 1998, when the Lord opened the door for the purchase of the Cole Avenue property through the “Million Dollar Miracle.” God miraculously provided $1.2M in 60 days for the debt-free purchase and renovation of their church home.
Uptown Campus
As urbanization swept through the north Dallas area, the pastoral council recognized the need to redefine Trinity Dallas’ purpose within the community.
Reach Architects was engaged to help shape a vision and masterplan for what the Uptown Campus could become for the growing congregation.
A phased implementation of growth was studied that incorporated first the addition of a fellowship hall and classrooms that will develop into a future private school, to the building of a new purpose-built sanctuary on surrounding land acquisitions.
Highland Park Campus
The Herschel Street Church Renovation revitalizes the 1964 Church of the Holy Cross, designed by Thomas William Hainze Architect, as Trinity Church Dallas’s second campus, allowing a growing urban church to continue to serve its neighbors as a spiritual home on both Sundays and throughout the week.
Located on a corner lot in the vibrant Oak Lawn neighborhood of downtown Dallas, the once-walled-off cloister now leverages the dual street frontage to become an open gathering place for visitors.
By replacing the previously sealed side with an open street front cafe and fellowship hall, the adjoining central courtyard connects seamlessly with the original entrance, becoming a community space that reaches beyond the physical walls to the neighborhood public realm.
A carefully selected palate of natural materials brings light and warmth to the strong geometry of the sanctuary, establishing a deeply rooted sacred space defined by the rising heavy timber frames that reach across the aisle to form a colonnade of timber arches.
Founded in 2012 upon the conviction that their contribution to the built environment should embody the best of their shared beliefs and values, Reach Architects specializes in research-based intentional design that builds up and takes part in their clients’ mission and vision, www.reacharchitects.com.













