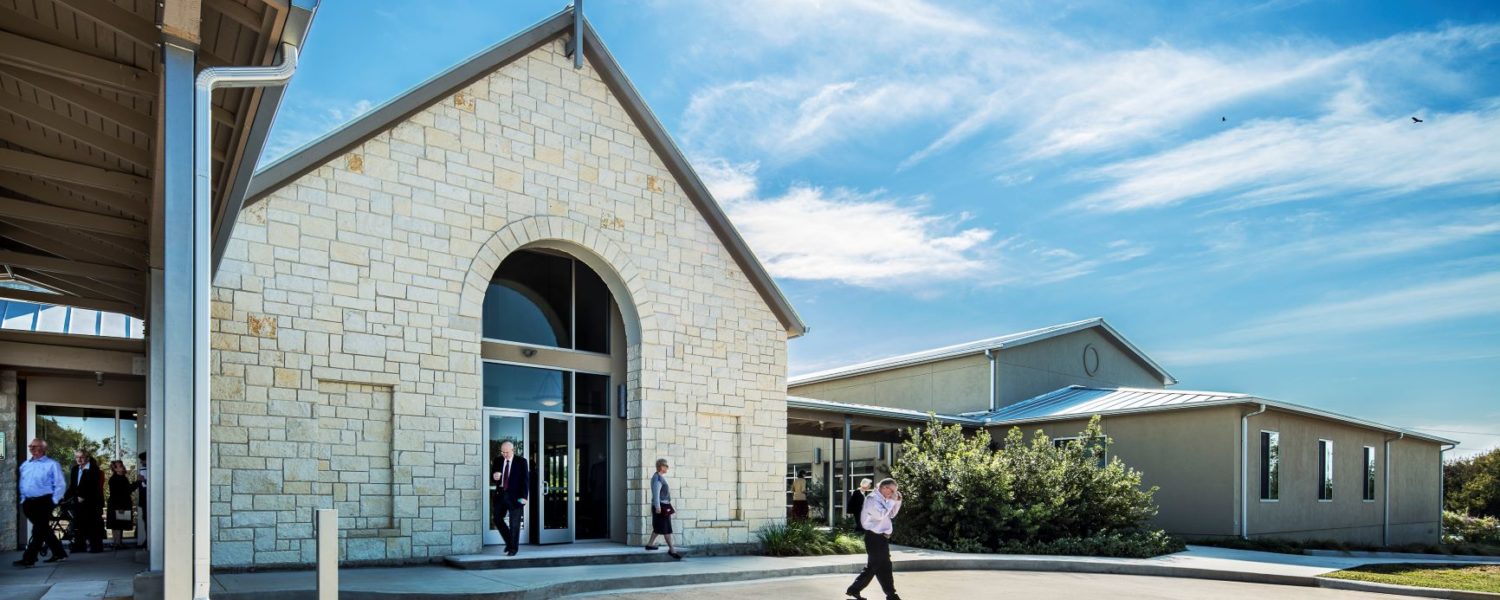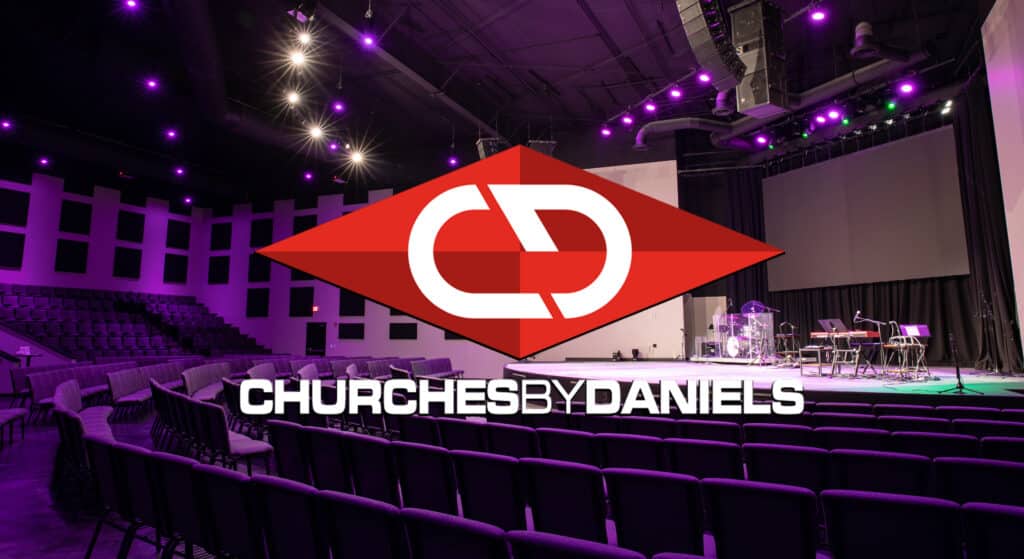The inclusive nature of the Trinity Episcopal Church congregation in Marble Falls, Texas, is exemplified by openness, informality, and connectedness to the surrounding community and the rural setting in the heart of the Hill Country. The desire to reinforce these qualities formed the core of the congregation’s mission as they began the process of building a new Parish Hall.
After meticulous internal planning to determine the needs and aspirations of the parishioners, the church reached out to McKinney York Architects (MYA) of Austin to help realize their vision.
The MYA project team, led by Associate Aaron Taylor, AIA, worked alongside Trinity Episcopal’s building committee to ensure that the project welcomed the surrounding community, drew the congregation together in fellowship, and evoked a sense of belonging.
The resulting 5,100-square-foot Parish Hall expresses these goals through a welcoming courtyard, an expansive fellowship hall for gatherings and events, and classroom spaces that facilitate growth and community.
“We desperately wanted fellowship space,” recalled Rev. David Sugeno. “We were using our church narthex for events, and that only seated maybe 40 of us comfortably; it was no place for a potluck. We also wanted space for outreach and a home where we could meet the human need.”
The building committee, led by Mike Delamore, invested their hearts into the project, and their commitment and collaboration with MYA allowed them to develop a design that met the functional requirements of the church while also underscoring the ethos of the congregation.
“McKinney York was a great collaborative partner in listening to our wants but at the same time pushing us to consider alternate strategies,” Delamore said.
Flexible planning of the fellowship hall and classroom spaces gives the congregation the ability to accommodate both large and small gatherings, while the efficiently designed commercial kitchen allows a range of festivities from large weddings and funerals to intimate community potlucks to be catered with ease.
A new, lushly planted courtyard between the existing church and the Parish Hall is a contemplative space that forms an active connection with the rural aspect of the environment. The unexpected and playful use of three large glass garage doors on the courtyard side of the Parish Hall open to full height, allowing the courtyard and Parish Hall spaces to intermingle.
Additionally, the garage doors aid in Trinity Episcopal’s annual celebration of St. Francis’ Day Blessing of the Animals. Congregants are invited to bring their pets and other animals to the festivities commemorating the divine creation and mutual interdependence of man and nature. The design and detailing of the project allow the Parish Hall space to be extended outwards to the animals gathered in the courtyard in order that the blessing can occur in the open air.
The Parish Hall also allows for not only church members to mingle and enjoy each other’s fellowship, but also the greater area of Marble Falls to utilize the space and gather – which was Rev. Sugeno’s dream for his church.
“We are now able to not just exist for ourselves and our fellowship, but for others, too,” he added. “We host people from all walks for life – weekly recovery meetings, free summer camps for children, CASA (Court Appointed Special Advocates) trainings. It’s gratifying to be able to provide this space to our community.”
The completion of the Trinity Episcopal Church Parish Hall has transformed the campus and exceeded the expectations of the 150-member congregation. Along with collaboration from the church members, MYA has created a place that draws people together, serves, and inspires.
McKinney York Architects is firmly established as a leading general practice firm in Texas with expertise across the full spectrum of building types from residential to institutional, www.mckinneyyork.com.










