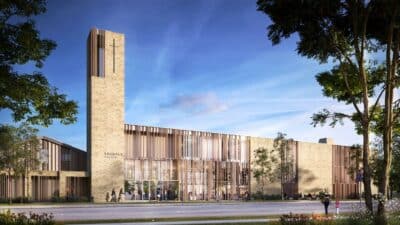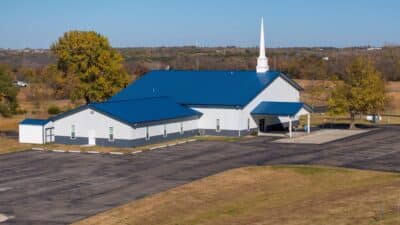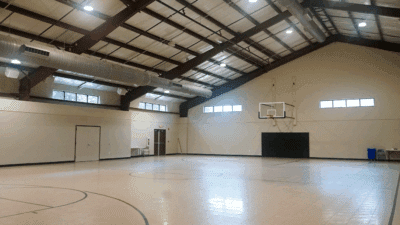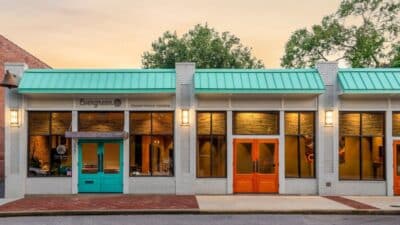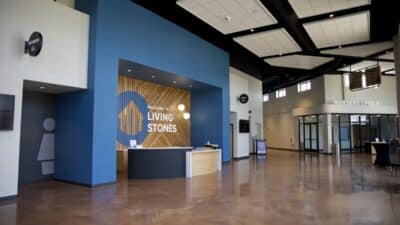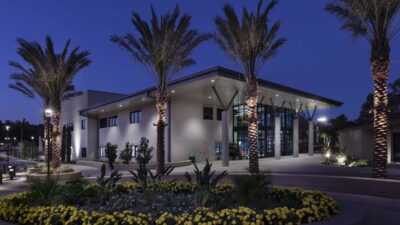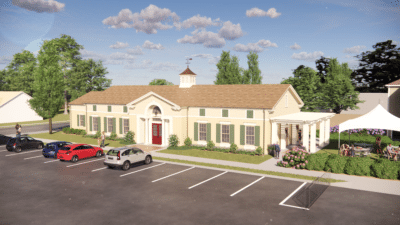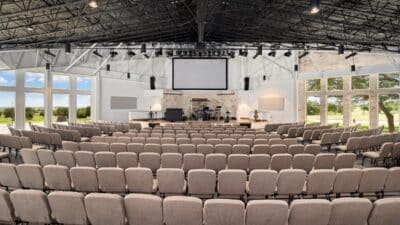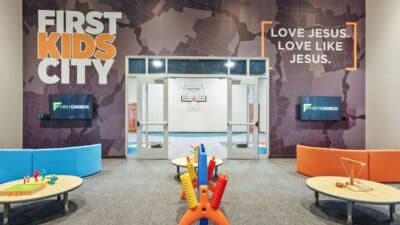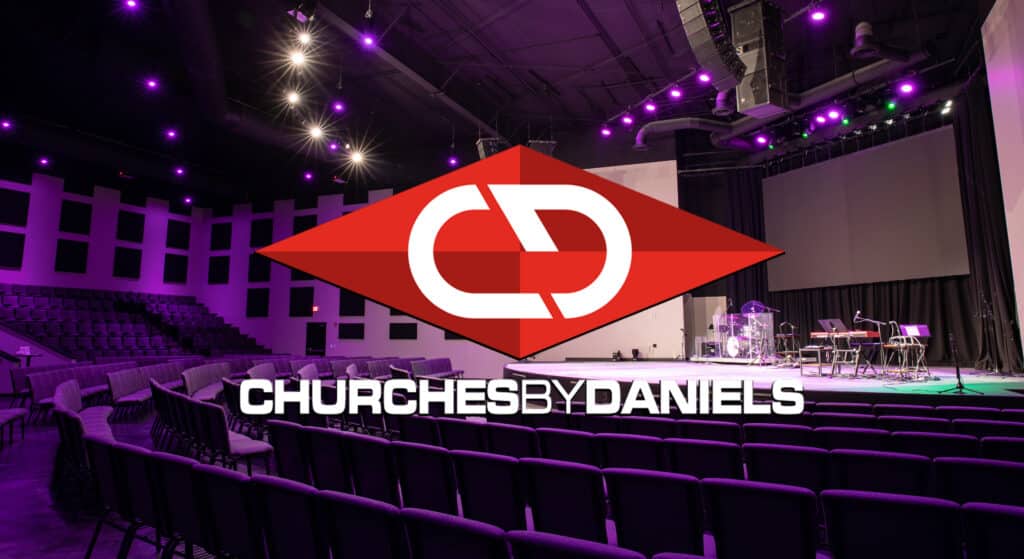Church Construction
Church Construction
Churches are growing and expanding! Architects and builders share their worship facility construction and renovation projects, in addition to spotlighting trends.
Trinity Dallas
Trinity Dallas originated as a church plant in a northern suburb of Dallas in 1995 and has experienced the remarkable transformation of its neighborhood over the past 25 years. Trinity Dallas’s first service was Sunday, January 22, 1995, in the Stoneleigh Hotel near downtown Dallas. For the next three years, Trinity Dallas moved several
Top Considerations When Planning a New Worship Facility
Many design and construction decisions go into planning a new building to ensure it will meet current and future needs. That’s especially important for religious facilities that support multiple functions, including space for worship services, fellowship, recreation and education. Our collaborative design and build process entails three components. The first is the concept phase,
True Deliverance Holiness Church
True Deliverance Holiness Church was established in 1998 in Auburn, Alabama, by Pastor Nolan Torbert with support from faithful dedicated members. The church’s vision is to empower God’s people by unlocking the vast potential that is in every individual by teaching and preaching the word of God. The mission is to serve individuals and
Evergreen Presbyterian Church
ANF Architects is working with Evergreen Presbyterian Church in Memphis, Tennessee, to re-imagine what it means to be “church” today. The church left their beautiful, historic building to give Rhodes College the space they needed to grow and moved into an urban/commercial space located in the heart of the Evergreen neighborhood. The process began
Funding God’s Building Project
If you study the building initiatives in scripture, the entire nation of Israel was involved in every project. Every member of the nation played an important, personal role. Why is this important? Here’s a hint: it’s not about the money. Many times when I begin to visit with a pastor about the journey of
A Kingdom-Minded Approach to Sustainability
Design choices early on can have a significant impact on the sustainability of your church building, property and resources in the future. Sustainable building alternatives can increase efficiencies, sustain the environment and create significant economic return. Many non-profits cannot justify the high expense involved with LEED Certification, which includes a set of rating systems
Holy Cross Community Center
The new 5,700-square-foot Holy Cross Community Center will replace an existing rectory and garage and will serve as an informal dining/gathering space that is not currently present on the Holy Cross Catholic Church and School campus in Portland, Oregon. The program includes a commercial kitchen, seating for up to 240 parishioners, and a new
Zion Lutheran
The Zion Lutheran community in Georgetown, Texas, is growing and modernizing, so a new flexible worship and hall space was connected to their traditional church building. This new addition features an exposed roof design that incorporates natural light and provides views of the preserved heritage trees. When entering the expanded space, visitors will now
Designing Church Facilities Within Budget
Constraints don’t have to limit vision, they can unleash creativity. Most churches are excited and full of vision, so they engage an architect and start designing their dreams and desires. They take those dream concepts and renderings and show their congregation. Now everyone is excited! Then they pay to fully develop a set of construction
Christ Chapel
The Christ Chapel project is a design-build collaboration between Homoly Construction and WSKF Architects. Christ Chapel is a growing faith community in Platte City, Missouri, focused on worship, instruction, outreach and service. All of these elements were under strain in the existing facility and growth was limited. The new project spans about 8,500 square feet


