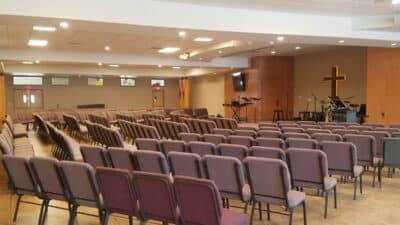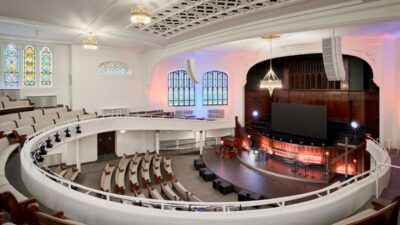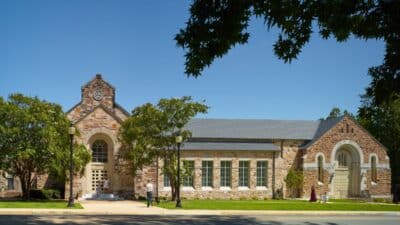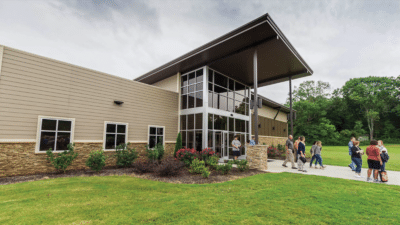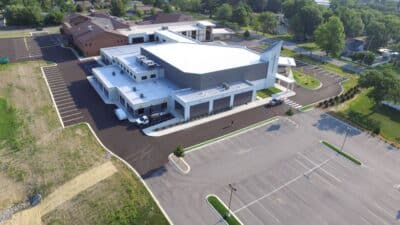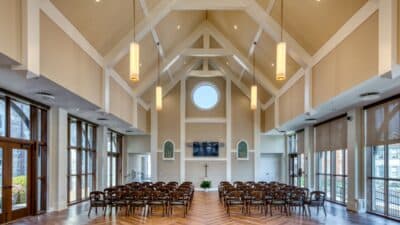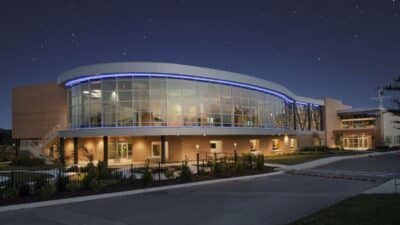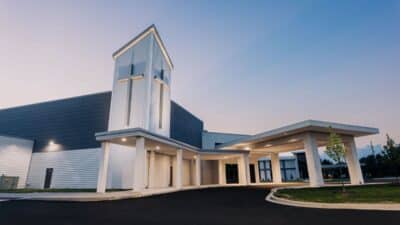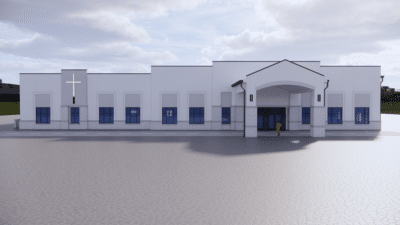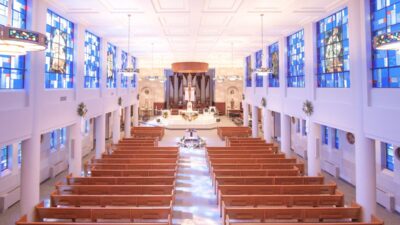Church Construction
Church Construction
Churches are growing and expanding! Architects and builders share their worship facility construction and renovation projects, in addition to spotlighting trends.
Winterset Community Church
Winterset Community Church in Winterset, Iowa, wanted a larger gathering space for the local community, so they decided to add a gymnasium to their worship building. The addition had to be built quickly while the church was still in use, blend in seamlessly with the existing structure, and offer high noise protection between the
Eagle Brook Church
Eagle Brook Church (EBC) and BWBR partnered to renovate the former River City Baptist Church in downtown Minneapolis. EBC selected this site as an opportunity to be in the lively downtown area and to keep the property in the church community. Originally built in 1885 with significant additions over the past century, the existing
Trinity United Methodist Church
Looking forward to providing the next generation with an effective home for worship and fellowship, the renovation and expansion to Trinity United Methodist Church in Homewood, Alabama, provides critical upgrades throughout the entire campus. An infill building of new construction provides expanded children’s education rooms and gathering area on the lower floor with the
Renovating Churches: People, Partnerships & Pitfalls
Unlike many commercial building projects that can have a single owner, church renovations are often discussed and decided by committees. It’s important to remember how many people are involved and how many people are affected. Pastors, parishioners, employees and volunteers will all want to have a say in the design and the budget. That’s
Orchestrating a Successful Building Program
Through wisdom is a house is built, and through understanding it is established. –Proverbs 24:3 Living Stones Church in Crown Pointe, Indiana, (located less than 50 miles outside of Chicago) needed a stewardship initiative to raise significant capital for their much-needed expansion. They wanted the effort to feel like their culture and seize on
Corpus Christi Roman Catholic Church
Corpus Christi Roman Catholic Church, located in Chambersburg, Pennsylvania, sought an affordable solution to meet the space, accessibility, and traffic flow needs of a growing parish. Noelker and Hull completed a feasibility study for a 3,630-square-foot church addition and 7,810-square-foot renovation to the existing historic church and school facility. Corpus Christi is the largest
First Baptist Cleveland
Church leaders at First Baptist Cleveland in Cleveland, Tennessee, chose HH Architects for their recent project. They interviewed several firms and felt a tremendous peace with HH Architects and Bruce Woody, president and chief executive officer. It was apparent very quickly that they had found the people who could re-dream with them. They challenged
Living Stones Church
Living Stones Church in Crown Point, Indiana, is a spiritual greenhouse where people are loved, encouraged, and equipped to grow into all that Christ has called them to be. Pastor Ron Johnson has enjoyed serving the church family at Living Stones for 30 years in a variety of leadership roles before becoming Senior Pastor
Steel Church Buildings Are Cost-Effective and Durable Solutions
For centuries, churches have been a haven for souls and a symbol of faith and unity. However, in today’s world, these places of worship are grappling with modern issues. Higher costs, changing demographics, and the need for flexibility are pushing them to reconsider their methods when it comes to building these holy places. We
St. Paul Catholic Church
St. Paul Catholic Church in Highland, Illinois, and The Korte Company worked closely together to design and construct Trinity Hall – a 9,458-square-foot addition located at their current location. The expansion was designed to connect the existing church, rectory and parish center and serve as a new gathering space for the congregation. The new

