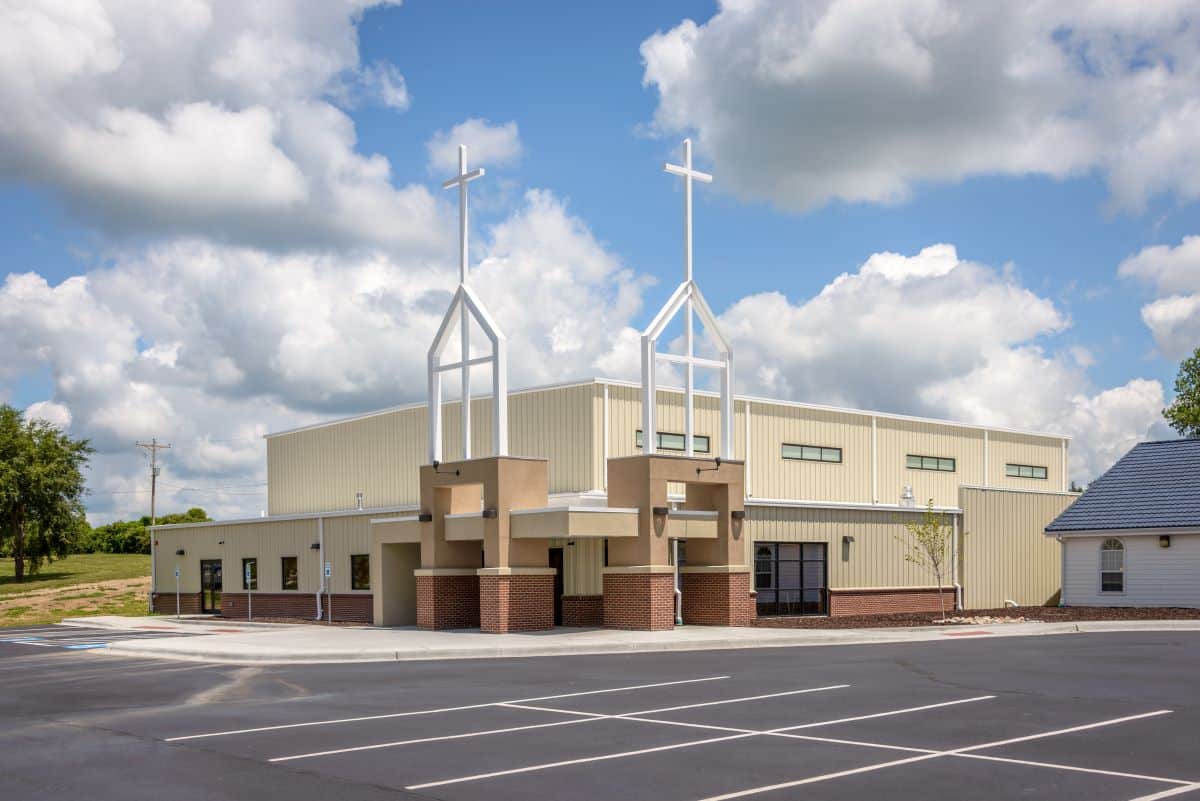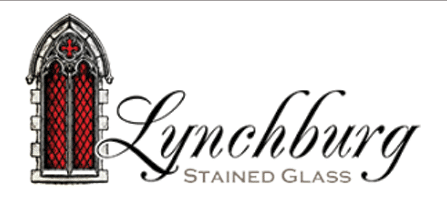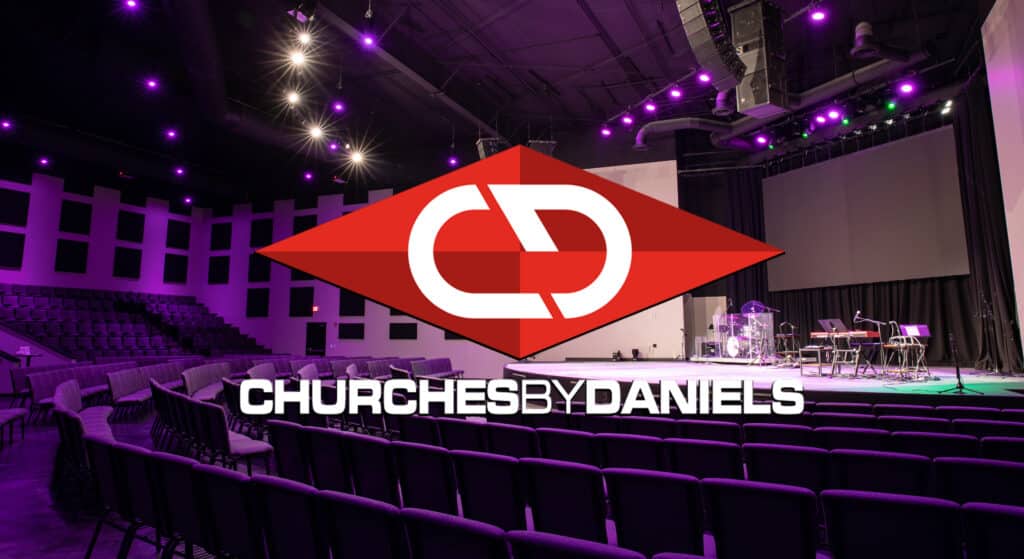The Christ Chapel project is a design-build collaboration between Homoly Construction and WSKF Architects.
Christ Chapel is a growing faith community in Platte City, Missouri, focused on worship, instruction, outreach and service.
All of these elements were under strain in the existing facility and growth was limited.
The new project spans about 8,500 square feet and creates new worship space, classrooms, a gymnasium, kitchen and office facilities.
The design consists of adding a pre-engineered building to the campus of existing wood frame buildings, creating a new entry focal point and connecting the campus together.
The new structure steps down toward the existing buildings and is designed to be expanded to the east on two levels.
The challenge of this project was locating such a large project adjacent to the existing building and meeting the requirements of the building code for fire protection.
The design team chose to protect and separate the existing buildings from the new while sprinkling the new structure.
WSKF worked with Christ Chapel leaders and Homoly to meet the project budget and critical needs while the design remained flexible enough to allow for future expansion.
WSKF Architects is a firm of designers, thinkers, planners, problem solvers, innovators, and advocates for their clients. Their staff provides architectural and interior design, master planning and illustration services, www.wskfarch.com.












