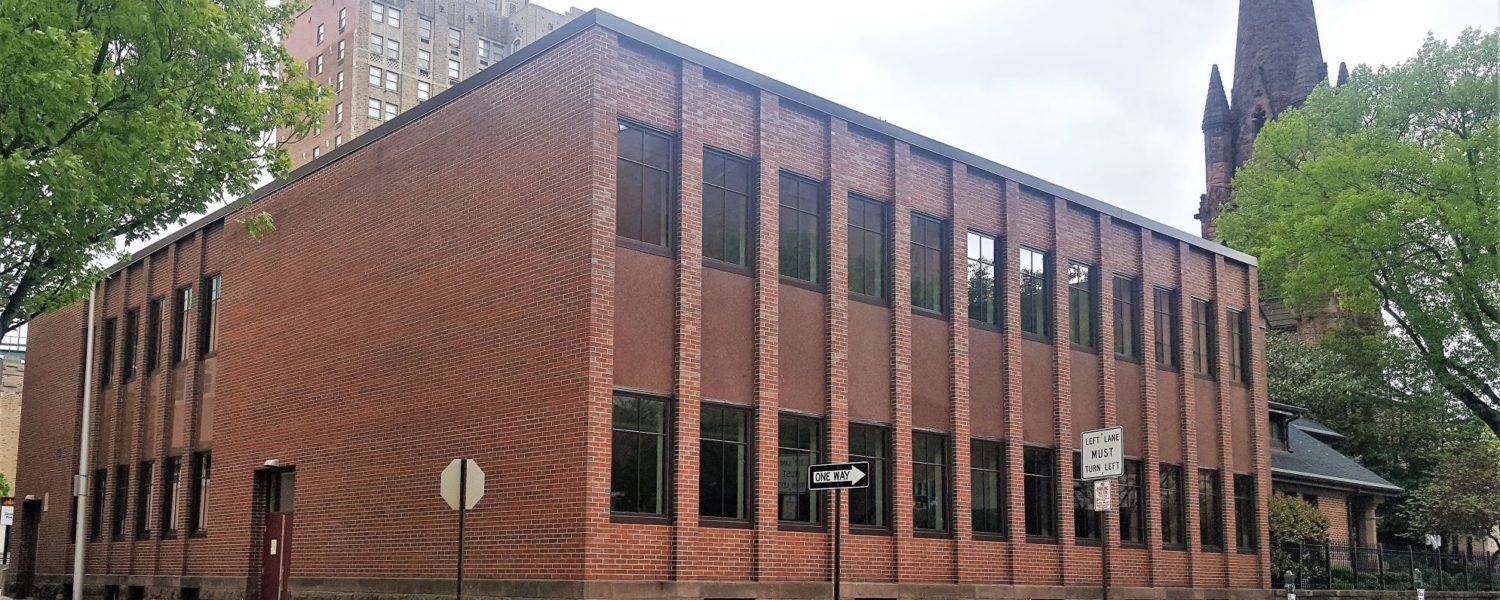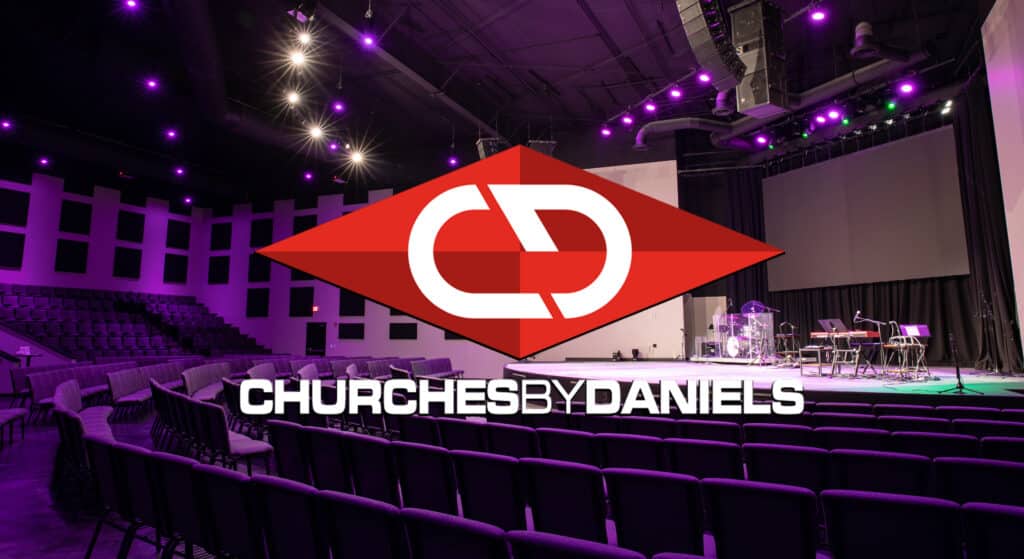In 1952, Christ Episcopal Church of Reading, Pennsylvania, had a series of 51 Mondrian-style windows installed in their attached Parish Hall. The original 60” h. x 38” w. windows featured a single pane, stained glass and metal frames design that was visually interesting. However, over time, they had lost their functionality, becoming drafty and costly to repair and maintain.
The Parish Hall houses classrooms, Large Group Instructional rooms (LGIs), and the Social Hall had become affected by the deteriorating windows, so the congregation voted to replace them. In addition, the main mechanical plant for all buildings is housed in the basement of the Parish Hall. The project goals included optimizing building energy efficiency, maintaining operable windows, and keeping the existing level of daylight inside.
Considering the church is in an urban setting, the new design required addressing appropriate security measures for the building while adhering to the requirements of the Callowhill Historic District for sensitivity to the architectural style and area history. Architectural services for this project had included architectural design and construction contract administration. The firm provided additional services to work with the Historical Architectural Review Board (HARB) for reviews and approvals to the changes to this historical district structure.
THE WINDOWS
The architects worked with the congregation to produce a design emulating the existing connecting lobby windows between the Church and the Parish Hall. The new design features horizontal mullions 2/3 of the way up, recreating the cross-shaped design of the existing connecting lobby windows.
Working with the Marvin Architectural Project Manager for the development of the specifications and details, the Ultimate Venting Picture window was selected. This product offers a combination of durable exterior extruded aluminum cladding with an AAMA 2605 finish, ventilation, security, and clear views unobstructed by an interior screen. These features, plus the operation, thermal performance, and reduced maintenance made it a perfect solution.
For the windows facing the rear parking lot elevation, the Ultimate Casement Picture Window with laminated glass was used as additional security protection. These units have blind jamb screw installation with fasteners concealed behind removable interior hardware covers.
With no need to add a limit of operation to prevent falls, this window design works well for the many upper-level children’s classrooms in the Parish Hall. Furthermore, if a window were left open, the sash position is such that it is not as apparent (as would be the case with a standard casement or double hung window). Additionally, the hardware latch on the jamb does not travel beyond the frame, creating a secure “open” window.
As an added plus, the window sash travel on this design allows for an exchange of air, but protects against strong drafts or gusts, which might otherwise disturb window treatments or ornaments inside.
THE REMOVAL & INSTALLATION
Existing conditions required the remediation of asbestos caulking from the exterior of most of the windows. Prior to the installation of the new windows, a licensed asbestos remediation contractor assisted in the removal of each old window and conducted the asbestos caulk remediation. Each section of the windows must be properly quarantined during this process.
The Parish Hall’s exterior brick and granite were to remain uncompromised while allowing for proper installation structurally. To accomplish this, a wooden subframe was secured to the existing masonry opening and wrapped with Tyvek flashing tapes. Because the subframes had direct contact with the masonry, the flashing tapes provide an added layer of protection for maintaining a weather tight seal.
Next, custom aluminum sill pans were fabricated and installed at each location. Tyvek Flex Wrap tape was utilized on the pans as extra protection. Then, the window units were installed into the sill pan and secured directly to the subframe using a mechanical fastener. Tyvek flashing tapes were applied to the legs and the head of the windows, a traditional method utilized to maintain the existing copper head flashing incorporated into the exterior granite slabs. A frame extender was then installed on the exterior of the windows and caulked into the brick using a bronze-colored caulk.
Impala Black Granite interior sills were installed to match the existing black trim. Before installing the trim, and to achieve an airtight interior seal, a continuous bead of spray foam insulation was applied to the window and subframe jamb perimeters. This process was followed by the application of a wood casing and a quarter round backband.
THE OUTCOMES
The architectural firm, the manufacturer, and the contractor collaborated to develop the efficiency of the install with a detailed removal and installation schedule. To limit disturbances inside the church, and on the busy city streets, a phased approach was implemented for the schedule of work. For example, the upper-level windows were replaced first, followed by the lower level. This strategy limited the manlift time on the site.
This teaming and strategy proved to be so successful that the project finished almost three weeks ahead of schedule. The removal and installation of 51 custom made, double insulated glazed, aluminum clad windows was completed in just 36 days!
Facilities cannot operate at peak efficiency without continual upgrades and maintenance. Windows are generally responsible for a third of a building’s total energy loss. Now, with new windows in place, it is easily expected that Christ Episcopal Church will save noticeably on the facility’s heating and cooling bills, plus their annual maintenance expenses are also reduced due to the change in exterior materials.
This project recently won the Commercial Renovation/Restoration category award at the 2021 Building Berks Awards.
Muhlenberg Greene Architects has been providing design, planning, and construction administration services for more than 100 years, www.mg-architects.com.
D&S Elite Construction specializes in commercial and residential construction and works with both home and business owners to create beautiful, functional spaces to serve their individual needs, www.dseliteconstruction.com.
Marvin offers an extensive selection of made-to-order window and door solutions, as well as impact-resistant windows and doors for residential and commercial construction, www.marvin.com.










