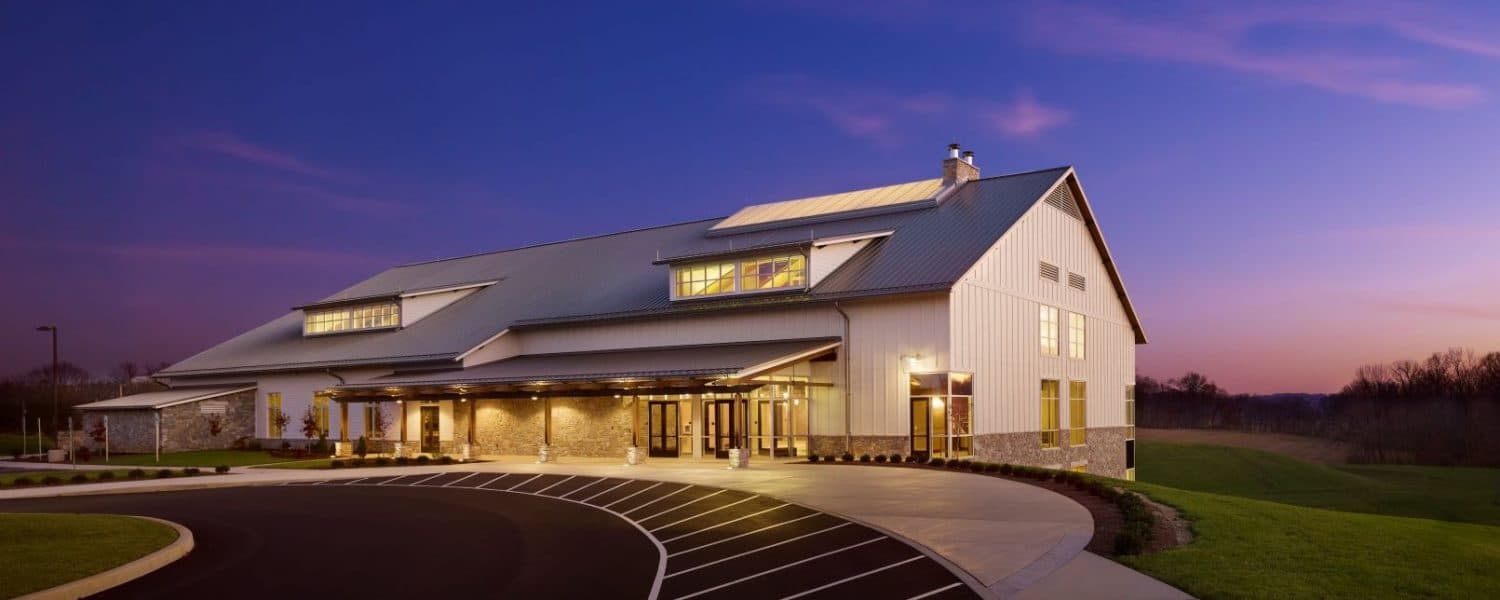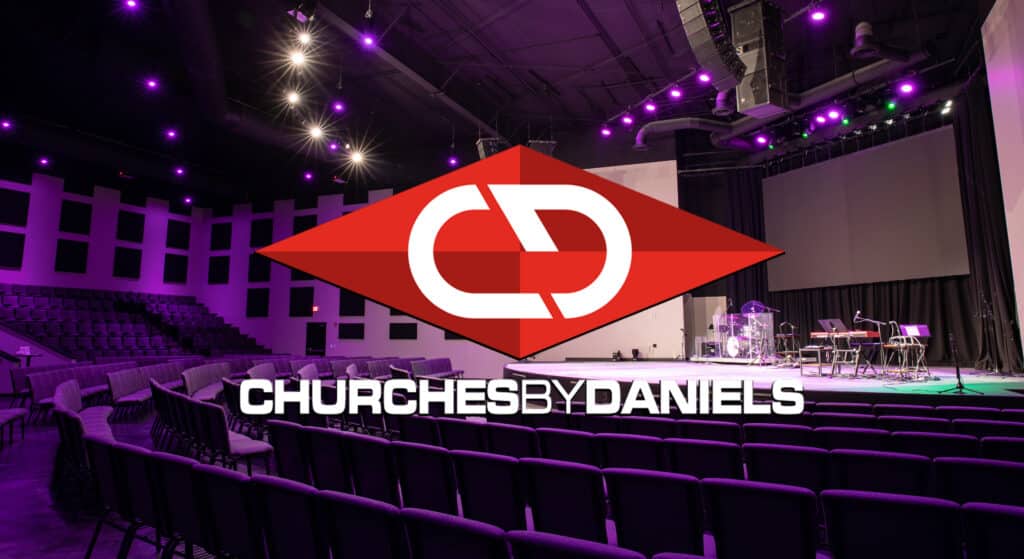Following the visionary leadership of the pastoral staff at Crossway Church, TONO Architects developed a facility master planning strategy carefully stewarding the church’s property near Millersville, Pennsylvania.
Situated on 76 acres of rolling farmland, the plan conceives of a village of worship, educational, gathering and administrative building components echoing the historic agricultural use of the site through the deployment of indigenous forms and materials.
The first development phase includes construction of a gathering wing featuring a 10,000-square-foot multi-purpose worship and meeting space, three-story atrium volume, classrooms and bookstore.
With a construction value of $6,500,000, the initial phase exhibits intriguing internal spaces meant for large and small group gathering, intimate ceremonies, banquets and larger scale performances.
The facility demonstrates the church’s commitment to high performance green building design through a multitude of resourceful strategies such as spatial flexibility, innovative environmental comfort systems, natural daylight techniques, and eco-friendly product selection. Measuring approximately 38,000 square feet, the first phase provides for future expansion in the coming years as the church family continues to grow into its facility.
Project Background and Design Concept
Over the course of eight years, the design team engaged church leadership in numerous workshop exercises building an extensive spatial program mingling elements of worship, instruction, retreat and recreation. All the while, the design professionals critically analyzed aspects of topography, view, vegetation, exposure, geology, massing, sightlines, and circulation through and around the site. With a challenging, but magnificent site, the team virulently chose to place the major building element into, but not atop, the crest of the highest south-facing point of the site providing for maximized views in a protected and highly favorable sloping condition.
Borrowing from the agrarian forms of the historic property coupled with timeless material applications purposely implemented to minimize long-term maintenance and utility costs, the conceptual design recalls the archetypal Lancaster County bank barn. With the encouraging support of the church, the visual language departs from traditional ecclesiastical precedents and employs a specific desire to create a uniquely “Crossway” identity. Moreover, the straightforward spatial planning speaks to the clearly unambiguous purpose of the church to shepherd its congregation towards the Gospel.
Although understated in its external appearance and placement on the land, the interior provides a series of spacious and carefully articulated volumes intended to inspire members and visitors. From overall concept to the most trivial detail, the quality and care provided to each assures members of the care given to their ministry and their church home.
Design Advancements
Through diligent study of the existing site and building features, the new church amenities are planned to embrace the benefits of the site, its historic context as an agricultural use, and material and building system applications representative of ecologically-sound design practice. By exploiting natural daylighting techniques, rainwater management and harvesting, natural ventilation, and sustainable material applications, the church exhibits stewardship mindful of its property as well as its congregation.
Likewise, the architectural direction takes cues from the context including reinterpreted implementation of traditional building materials such as indigenous field stone, standing seam metal roofing, (metal clad exterior) wood windows and (fiber cement) horizontal and vertical siding.
“One of the priorities, to me, is to build relationship with a competent professional, and that’s why I think I appreciate Hunter Johnson and TONO Architects so much, because that is precisely what we got,” said Peter Privitera, pastor. “TONO Architects made this project their own. It’s our partnership with them that matters—and they kept that in view, truly, from the beginning of the process to the completion of the building and beyond.”
TONO Architects offers a seamless turnkey project delivery experience using its integrated team of architects, designers, builders, and real estate professionals, www.tonogroup.com.
Image courtesy of Halkin/Mason Photography










