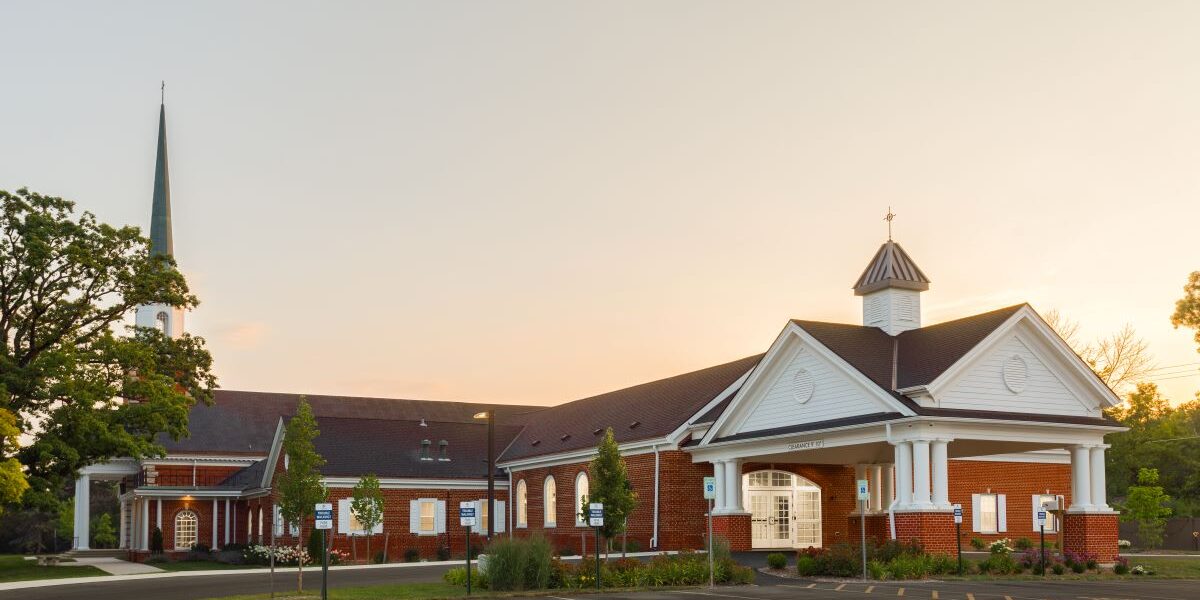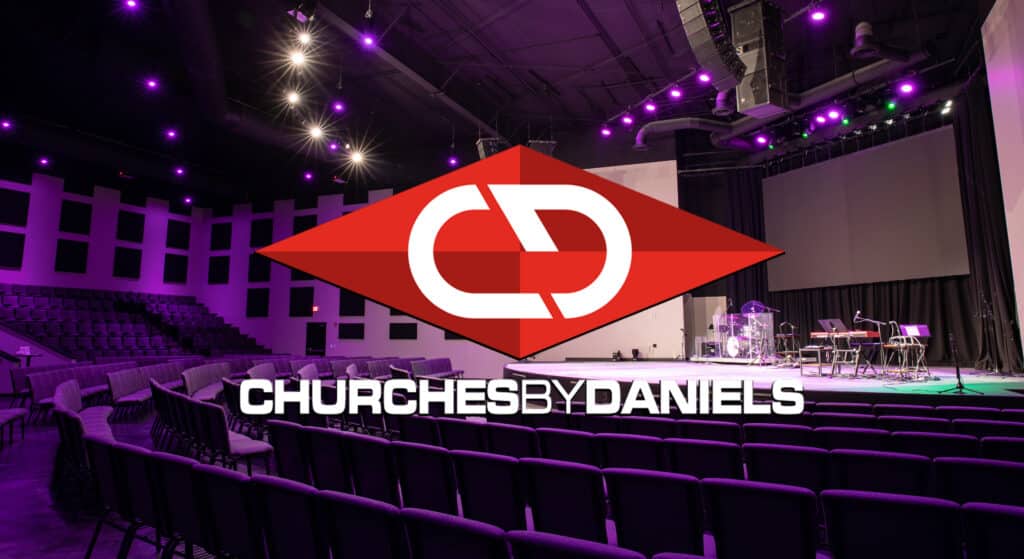The original sanctuary at Fox Point Lutheran Church in Fox Point, Wisconsin, was constructed in 1955 and has experienced multiple additions in the decades since. In recent years, the church has seen an increase in membership. In an effort to accommodate this growth, a comprehensive capitol improvements project was set in motion.
As discussions arose, requests were made for both keeping the established traditional feel of the church and creating a more modern space with updated technology. Utilizing the original 1955 sanctuary of the church as the new main entrance helps connect the congregation’s past while welcoming them to their bright new future. Great attention went into matching new interior and exterior materials to the existing building, respecting the integrity of the original design. The addition of a porte cochère, allowing for comfortable drop-offs in the ever-changing Wisconsin elements, looks like it has always been a part of the design, even when positioned next to the oldest portion of the complex.
Finding creative ways to pay homage to the history of the church helps tell the story of the congregation. One way includes exposing as much of the original structure as possible. Another is using the original stained-glass windows as features in the reception area and Heritage Rooms. Preserving and illuminating the reredos behind the altar, covering it in updated fabric, is yet one more.
By completely removing the east exterior wall of the sanctuary and extending the space by forty feet, a larger, more usable chancel was created for choir and music performance, as well as additional seating for the growing congregation. Extending the sanctuary footprint also allowed for a dangerous back access drive to be closed off. This gave the opportunity to create a quiet, enclosed patio for outdoor events, lending serene garden views seen from the Fellowship Hall.
A modern coffee and lounge area in the basement provides a flexible “third space,” used in a variety of ways including a teen hangout, work, and study area. In the evening, this space can also be utilized as overflow for larger events.
Technology and Audio/Visual improvements became a large part of the building upgrade. Concealed video projectors and screens, cameras, lighting, and audio equipment are now all present in the sanctuary. A green room and video production studio in the makes pre-recorded and live-stream services possible.
Overall updates and improvements include removal of the existing parsonage with regrading and extension of the parking lot, increasing the size of both the chancel and seating area in the sanctuary, creating a new covered drop-off entry, improving the classroom and youth ministry rooms, as well as combining office and common spaces that had been previously housed across the parking lot in the parsonage. All bathrooms were upgraded as well, making them both aesthetically pleasing and ADA compliant.
Remodeling the remaining spaces improved the building’s overall efficiency, increasing workflow and giving a cohesive look with updated finishes, flooring and color palette. The result has been a cohesive worship experience under one roof.
Abacus Architects, Inc. is a full-service firm deeply committed to enhancing human lives and enterprises through the practice of architecture, www.abacusarchitects.net.
Photos: Tom Krueger Photography
Contractor: Moore Construction Services, LLC










