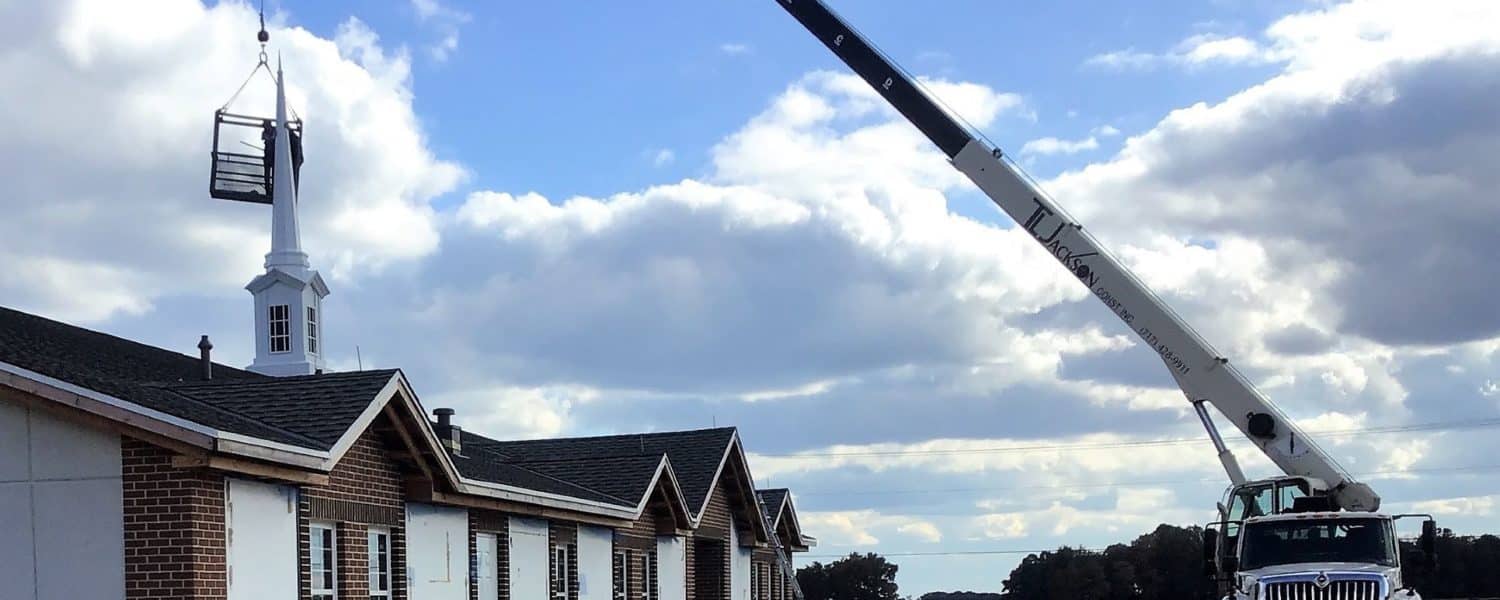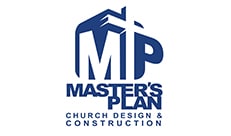By Robert B. Conklin
I’m currently working on a new meetinghouse for a house of worship client. The project began with the demolition of an existing home, pole barn, and other ancillary structures. Our process includes sensitivity to keeping as much construction debris out of the landfills as possible.
This philosophy was accomplished on this project by the separation of demolition debris for recycling and the salvaging of brick for onsite storm water facility construction.
Additionally, any trees removed were transformed into mulch and used as erosion and sediment control on the site. After which, the clearing the site of existing structures and plantings took place.
From there, we removed and stockpiled the topsoil for later redistribution over the regraded site. This allows for the start of grading the site for the future building pad, parking, and landscaping areas. The site development included bringing all utilities to the new building, installing the property’s storm water treatment and retention facilities, and curbing and paving.
In October 2022, the building was ready for the placement of the steeple. This steeple was assembled at Campbellsville Industries, Inc. in Campbell, Kentucky, and was carefully transported to the site suspended at the rear and nestled in a carpet at the contact front points to protect it during the long journey to Pennsylvania.
After arrival at the site, the steeple is tilted up on the trailer’s hinged end of the crane and unbolted from the trailer. Next, it is lifted by the crane from the interior structure and moved to an upright position so transport support pieces can be removed prior to raising it to the roof.
The construction team guides the crane operator’s placement using hand signals. As the steeple is lowered into the final position, it receives gentle guidance from the crew on the roof. The steeple sets directly onto the single roof and has spacer plates to allow water to weep out from underneath.
Once the steeple has made contact, a final check is made to confirm it is level, verify placement, and mark securing angles locations for installation of the lag bolts. The crew seals off the bolt holes they drill through the roof, and vent ridges are replaced at the steeple location with ridge cap singles.
With the locations marked, the steeple is then lifted off the roof, and holes are drilled through the roof to the wood trusses in the attic. Then, the steeple is put back in place and bolted down. The lightning protection cable is also attached because this metal steeple is its own lightning rod.
Once the crane cable is unattached, the ball and spire design topper is installed to close the hole at the top where the cable was threaded, and the steeple is buffed clean, finalizing the process.
Robert B. Conklin, AIA, is vice president of MG Architects, where they have assisted houses of worship since 1920, www.MG-Architects.com. He manages small maintenance projects to new construction, typically performing over 30 projects per year, including new buildings or major phased additions for churches. He is registered in Pennsylvania, Delaware, Washington DC, Maryland, New Jersey, North Carolina, South Carolina, and Virginia.
















