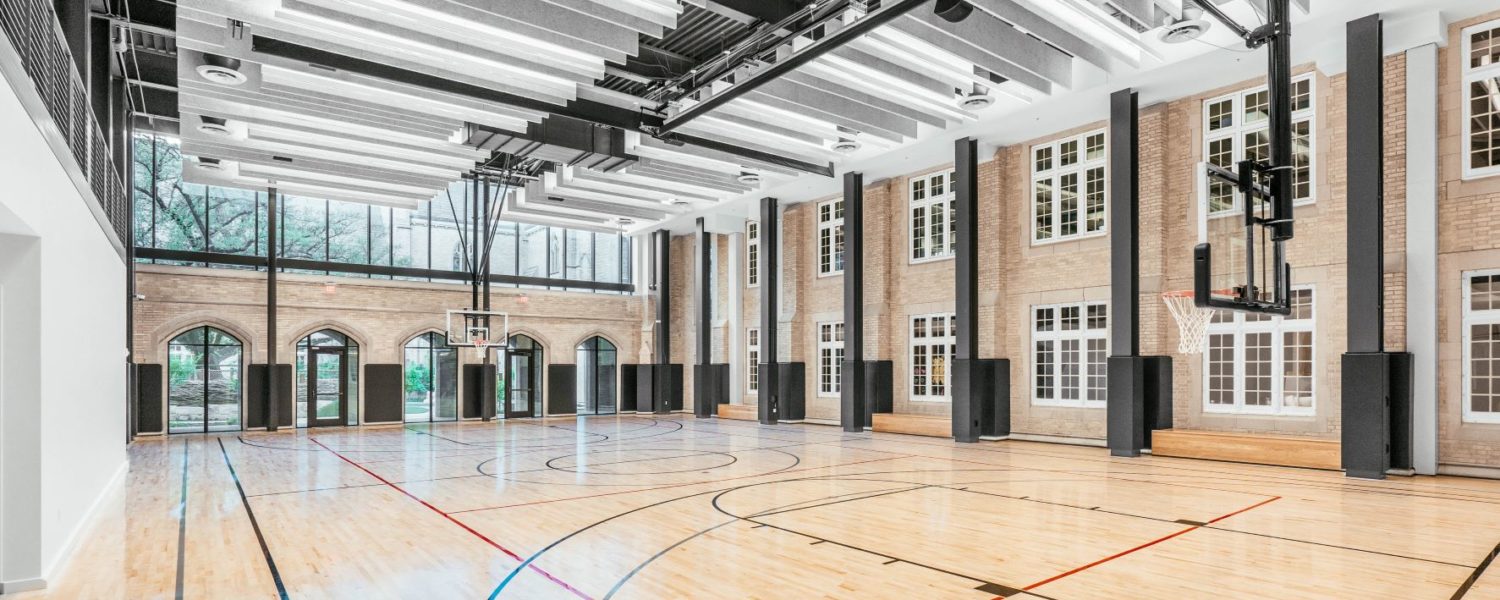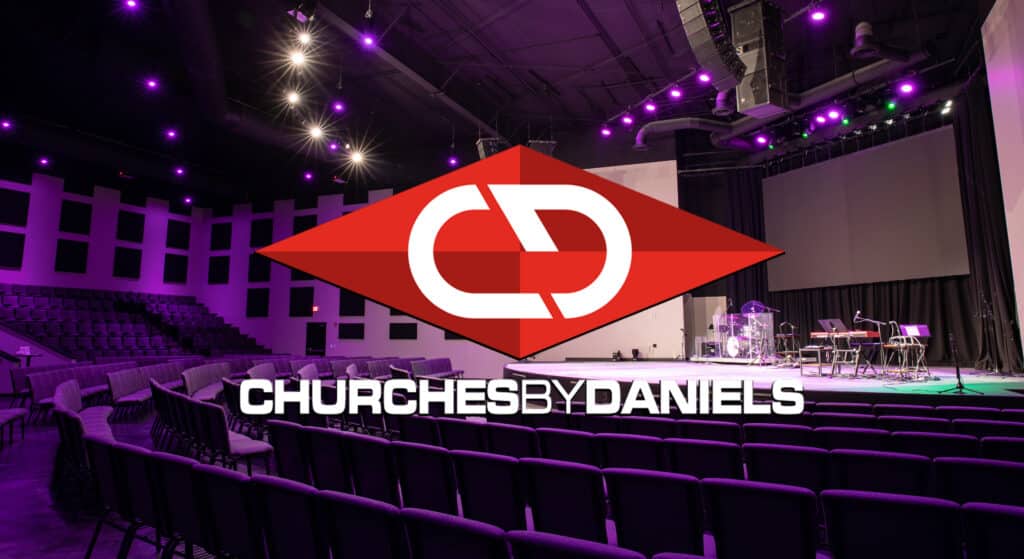After celebrating 91 years, Highland Park Presbyterian Church in Highland Park, Texas, selected OMNIPLAN to design a new masterplan that would better position them for the next 10 decades.
The congregation was looking to grow and transform the children’s ministries, create a new central gathering space or “heart” uniting all generations, centralize the ministry offices, improve access to bell center/student ministry, and create underground parking.
The Renovation/Expansion Plan
The new design features a replacement building for the Hunt Building that will include a lobby and gathering spaces, a large multipurpose worship and fellowship space, adult classrooms, administrative space, a gymnasium, and underground parking.
Parking has been an issue for the church for decades, and the new design provides two underground levels of additional parking spaces that will accommodate future growth of the church.
The plans also include significant renovations of the Alexander and Curie Buildings to provide for improved children’s ministries.
Authentic Design
As with most of their work in Highland Park, OMNIPLAN knew the importance of staying true to the existing style of the buildings.
This new work at the HPPC campus will continue in the Gothic architectural tradition of noted Dallas architect, Mark Lemmon, who designed the original buildings on the campus.
“The measure of our success will not be found in beautiful buildings for modernized facilities. It will be measured in the transformation of lives at Highland Park Presbyterian, in Dallas, and throughout the world in the years and decades to come,” said Bryan Dunagan, senior pastor.
OMNIPLAN creates enduring architecture: elegant and meaningful places that transform the way people work, live, play, and congregate for generations, www.omniplan.com.










