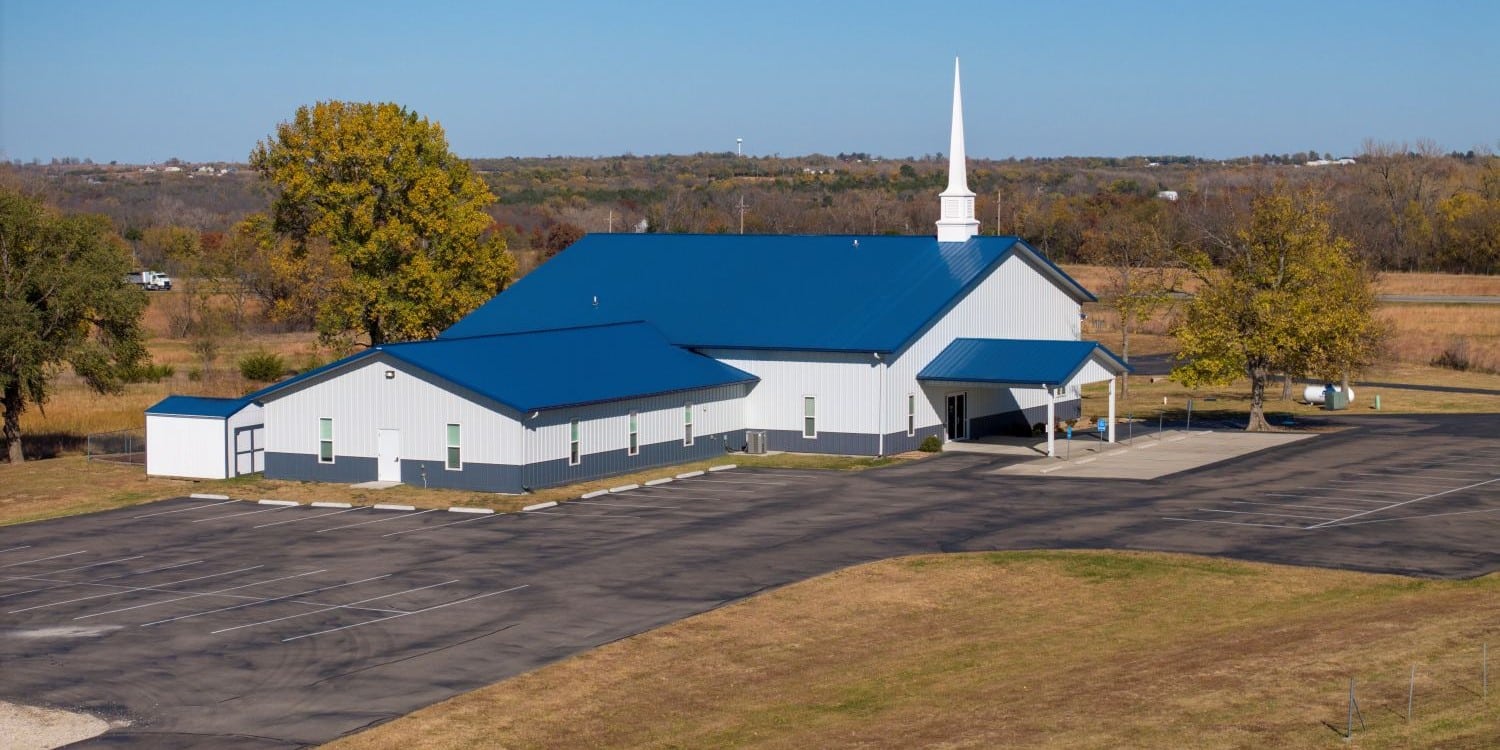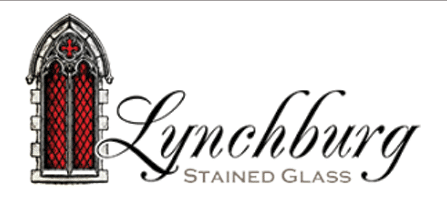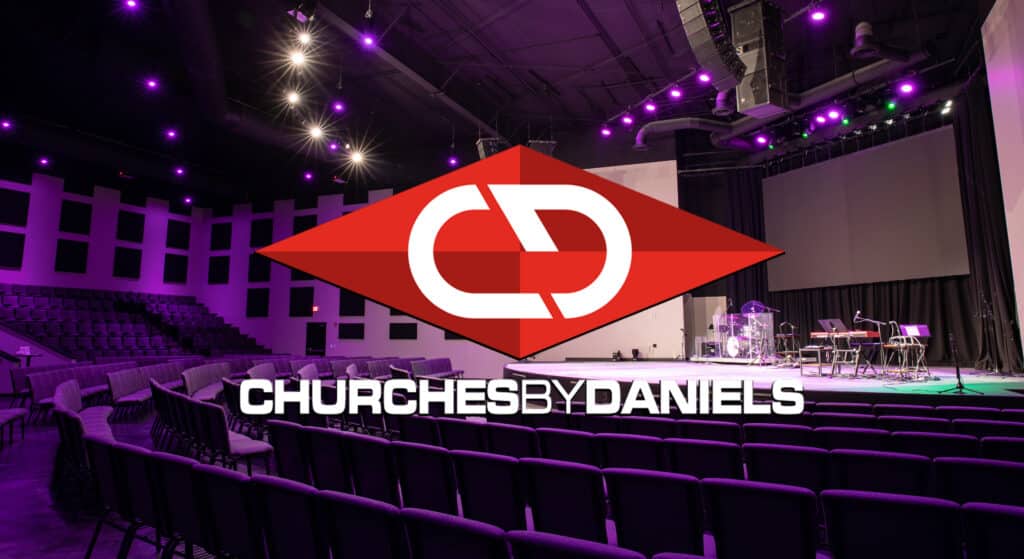Many design and construction decisions go into planning a new building to ensure it will meet current and future needs.
That’s especially important for religious facilities that support multiple functions, including space for worship services, fellowship, recreation and education.
Our collaborative design and build process entails three components. The first is the concept phase, in which our architect collaborates with churches and other worship groups on the preliminary plan that includes the layout, elevation and a color rendering of the project.
Next comes the design phase, which includes production drawings, and then the construction phase through completion.
Timing varies depending on the size and complexity of each project. Typically, the concept phase can take two to three months, and the design phase three to four months.
The building phase can last six months to a year, sometimes longer, depending on factors such as site planning, zoning and fundraising.
Key considerations include:
Budget
Establishing an accurate budget early in the process is important. Building committees may lack detailed information regarding the costs of constructing a new facility or managing a major expansion project, as board members or other decision-makers are typically not construction professionals.
Sometimes, an organization may engage an architectural firm to prepare building designs, only to later find that the proposed plan exceeds available funds.
To address this issue, we involve our building and design professionals at the outset using a design-build approach, aligning the budget and the design from the beginning.
Decision Making
Unlike a commercial entity, which may have one or two decision-makers, religious organizations frequently involve a larger group of board members with varying perspectives regarding project goals. This dynamic can lead to a more complex decision-making process.
Throughout the design and build process, we gather input from all stakeholders to develop a plan that meets the current and future needs of the congregation. We recommend, however, that the board select one or two leaders to be in charge of the project, as it is less efficient for builders to coordinate with multiple decision-makers simultaneously.
Site Selection
When selecting a new facility site, key factors include the availability of utilities (water and power supply), adequate space for a parking lot, the availability of on-street parking, setback from the road and local zoning regulations. Your builder or a civil engineer can determine if the proposed site is feasible and what can be built there.
Building Size
A sanctuary or auditorium that is significantly underfilled may seem empty, while one that is completely filled can feel crowded. Common planning practice suggests designing the space for a capacity at approximately 80 percent of expected attendance.
For instance, with a projected audience of 240 people, a recommended capacity would be about 300 seats, allowing for larger gatherings during special events or holidays.
Acoustics
Decisions about acoustics depend on how a facility will be used. Some congregations and denominations prefer a quieter worship space, while others have a full musical group. Sound levels are also different if the space has covered chairs versus wooden pews.
Sound abatement options include carpeting, as well as perforated acoustical wall and ceiling panels for high-noise areas like a fellowship hall or gymnasium. An audio engineer is a good resource to ensure a proper acoustical balance of all materials.
Expansions
About half of our worship facility projects are new buildings, and half are expansions or renovations. For the latter, it’s important to consider building code requirements.
For example, if the addition and existing structure are to be connected, it may be best to separate them via a firewall. Without the firewall, the building code may require the existing building be brought up to today’s current code.
Depending on the extent of the retrofit, this may be a more costly alternative to building new.
Design Trends
A worship facility’s design often reflects the congregation’s shared vision. For many, that means a traditional cathedral or historic-looking design.
More recently, there has been a shift toward simpler, more functional spaces with less focus on appearance and more on usability.
A good working relationship with an experienced builder will help result in a facility that congregants can enjoy and take pride in now and for years to come. Our goal is to deliver a durable, aesthetically pleasing building that will provide sustainable value, grow the congregation and make the facility a long-term staple of the community.
Matt Milby is the commercial general manager for Morton Buildings, which designs and constructs worship facilities throughout the United States, www.mortonbuildings.com/projects/community.












